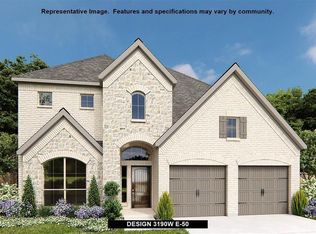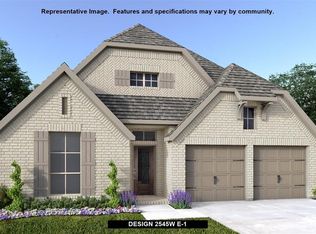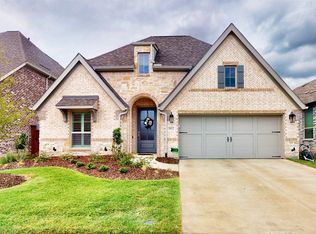Sold on 12/30/25
Price Unknown
1925 Halkin Rd, Celina, TX 75009
4beds
2,574sqft
Single Family Residence
Built in 2025
5,967.72 Square Feet Lot
$549,500 Zestimate®
$--/sqft
$2,848 Estimated rent
Home value
$549,500
$522,000 - $577,000
$2,848/mo
Zestimate® history
Loading...
Owner options
Explore your selling options
What's special
MOVE-IN READY! Home office with French doors set at entry with 12-foot ceiling. Coffered extended entry leads to open family room, kitchen and dining area. Family room features a wood mantel fireplace and wall of windows. Kitchen features corner walk-in pantry, 5-burner gas cooktop and generous island with built-in seating space. Primary bedroom highlights 12-foot ceiling and wall of windows. Double doors lead to primary bath with dual vanities, freestanding tub and separate glass-enclosed shower with separate walk-in closets. A guest suite with private bath adds to this one-story design. Covered backyard patio. Mud room off two-car garage.
Zillow last checked: 8 hours ago
Listing updated: December 30, 2025 at 11:00am
Listed by:
Lee Jones 0439466 713-948-6666,
Perry Homes Realty LLC 713-948-6666
Bought with:
Levi Lascsak
eXp Realty LLC
Source: NTREIS,MLS#: 20974874
Facts & features
Interior
Bedrooms & bathrooms
- Bedrooms: 4
- Bathrooms: 3
- Full bathrooms: 3
Primary bedroom
- Features: Dual Sinks, Double Vanity, Garden Tub/Roman Tub, Linen Closet, Separate Shower, Walk-In Closet(s)
- Level: First
- Dimensions: 14 x 19
Bedroom
- Features: Walk-In Closet(s)
- Level: First
- Dimensions: 13 x 10
Bedroom
- Features: Walk-In Closet(s)
- Level: First
- Dimensions: 14 x 10
Bedroom
- Features: Walk-In Closet(s)
- Level: First
- Dimensions: 12 x 12
Primary bathroom
- Features: Built-in Features, Dual Sinks, Double Vanity, Garden Tub/Roman Tub, Linen Closet, Stone Counters, Separate Shower
- Level: First
- Dimensions: 22 x 18
Dining room
- Level: First
- Dimensions: 10 x 14
Other
- Features: Built-in Features, Dual Sinks, Double Vanity, Jack and Jill Bath
- Level: First
- Dimensions: 16 x 6
Other
- Features: Built-in Features
- Level: First
- Dimensions: 10 x 6
Kitchen
- Features: Built-in Features, Eat-in Kitchen, Kitchen Island, Stone Counters, Walk-In Pantry
- Level: First
- Dimensions: 13 x 15
Living room
- Level: First
- Dimensions: 14 x 21
Mud room
- Level: First
- Dimensions: 7 x 6
Office
- Level: First
- Dimensions: 13 x 10
Utility room
- Features: Built-in Features, Utility Room
- Level: First
- Dimensions: 8 x 6
Heating
- Central, Natural Gas
Cooling
- Central Air, Ceiling Fan(s), Electric
Appliances
- Included: Built-In Gas Range, Dishwasher, Electric Oven, Electric Water Heater, Gas Cooktop, Disposal, Microwave, Tankless Water Heater
- Laundry: Washer Hookup, Laundry in Utility Room
Features
- Decorative/Designer Lighting Fixtures, High Speed Internet, Smart Home, Cable TV, Vaulted Ceiling(s)
- Flooring: Carpet, Ceramic Tile
- Has basement: No
- Number of fireplaces: 1
- Fireplace features: Family Room, Gas Log, Heatilator
Interior area
- Total interior livable area: 2,574 sqft
Property
Parking
- Total spaces: 2
- Parking features: Garage, Garage Door Opener
- Attached garage spaces: 2
Features
- Levels: One
- Stories: 1
- Patio & porch: Covered
- Exterior features: Rain Gutters
- Pool features: None, Community
- Fencing: Wood
- Waterfront features: Canal Access
Lot
- Size: 5,967 sqft
- Dimensions: 50 x 120
- Features: Interior Lot, Landscaped, Subdivision, Sprinkler System, Few Trees
Details
- Parcel number: R1205300A03301
Construction
Type & style
- Home type: SingleFamily
- Architectural style: Traditional,Detached
- Property subtype: Single Family Residence
Materials
- Brick
- Foundation: Slab
- Roof: Composition
Condition
- Year built: 2025
Utilities & green energy
- Sewer: Public Sewer, Sewer Tap Paid
- Water: Public, Water Tap Paid
- Utilities for property: Natural Gas Available, Sewer Available, Separate Meters, Water Available, Cable Available
Green energy
- Energy efficient items: Appliances, HVAC, Insulation, Rain/Freeze Sensors, Thermostat, Water Heater, Windows
- Water conservation: Low-Flow Fixtures, Water-Smart Landscaping
Community & neighborhood
Security
- Security features: Security System Owned, Security System, Carbon Monoxide Detector(s), Fire Sprinkler System, Smoke Detector(s)
Community
- Community features: Clubhouse, Playground, Park, Pool, Trails/Paths, Sidewalks
Location
- Region: Celina
- Subdivision: Cambridge Crossing
HOA & financial
HOA
- Has HOA: Yes
- HOA fee: $160 monthly
- Services included: All Facilities, Association Management, Maintenance Grounds, Maintenance Structure
- Association name: Insight Association Management
- Association phone: 214-494-6002
Other
Other facts
- Listing terms: Cash,Conventional,FHA,VA Loan
Price history
| Date | Event | Price |
|---|---|---|
| 12/30/2025 | Sold | -- |
Source: NTREIS #20974874 Report a problem | ||
| 12/8/2025 | Pending sale | $549,900$214/sqft |
Source: NTREIS #20974874 Report a problem | ||
| 11/26/2025 | Price change | $549,900-8.3%$214/sqft |
Source: NTREIS #20974874 Report a problem | ||
| 10/1/2025 | Price change | $599,900-0.3%$233/sqft |
Source: | ||
| 9/25/2025 | Price change | $601,900-6.7%$234/sqft |
Source: | ||
Public tax history
| Year | Property taxes | Tax assessment |
|---|---|---|
| 2025 | -- | $103,950 +4% |
| 2024 | $4,011 -6.3% | $100,000 -10.4% |
| 2023 | $4,279 +13.6% | $111,650 +44.1% |
Find assessor info on the county website
Neighborhood: 75009
Nearby schools
GreatSchools rating
- 8/10Celina Elementary SchoolGrades: 1-5Distance: 2.7 mi
- 7/10Jerry & Linda Moore Middle SchoolGrades: 6-8Distance: 5.2 mi
- 8/10Celina High SchoolGrades: 9-12Distance: 6.3 mi
Schools provided by the listing agent
- Elementary: Tommie Dobie Bothwell
- Middle: Jerry & Linda Moore
- High: Celina
- District: Celina ISD
Source: NTREIS. This data may not be complete. We recommend contacting the local school district to confirm school assignments for this home.
Get a cash offer in 3 minutes
Find out how much your home could sell for in as little as 3 minutes with a no-obligation cash offer.
Estimated market value
$549,500
Get a cash offer in 3 minutes
Find out how much your home could sell for in as little as 3 minutes with a no-obligation cash offer.
Estimated market value
$549,500


