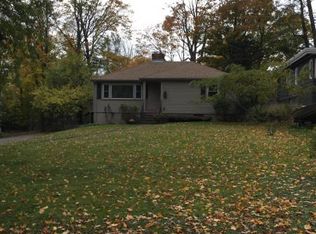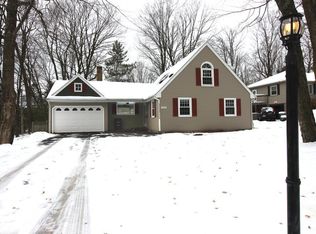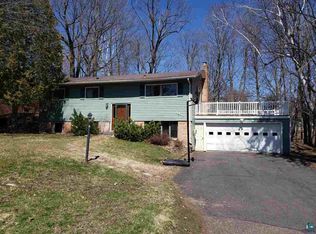Sold for $555,000
Street View
$555,000
1925 Hartley Rd, Duluth, MN 55803
4beds
2,090sqft
Single Family Residence
Built in 1952
9,583.2 Square Feet Lot
$577,500 Zestimate®
$266/sqft
$2,782 Estimated rent
Home value
$577,500
$549,000 - $606,000
$2,782/mo
Zestimate® history
Loading...
Owner options
Explore your selling options
What's special
Welcome Home to this amazing mid-century home that has been well-kept and recently remodeled with many updates. This 1 story home was built in the fifties, situated 1 block from the beautiful Hartley Park and offers easy access to schools, shopping, freeway and downtown area. Kitchen has been updated with new granite countertops, Sink, faucets, and lighting and also featuring an extra sized center island for entertaining. The new 300 sf main floor addition features an informal dining room with full length windows facing the private back yard. The lower level has also been updated with flooring, fresh paint and the addition of an extra Bedroom and storage room. New window treatments enhance the entire main floor area. The private backyard includes a new 9-person Hot tub with privacy fence, new composite oversized deck and a paver apron for your grills and fire pit. Truly, this Welcome home has so much to offer and a must see!
Zillow last checked: 8 hours ago
Listing updated: April 15, 2025 at 05:30pm
Listed by:
Allan Zolin 651-341-8196,
Coldwell Banker Realty - St. Cloud
Bought with:
Kevin Kalligher, MN 40514769|WI 85829-94
RE/MAX Results
Source: Lake Superior Area Realtors,MLS#: 6109856
Facts & features
Interior
Bedrooms & bathrooms
- Bedrooms: 4
- Bathrooms: 3
- Full bathrooms: 1
- 3/4 bathrooms: 1
- 1/4 bathrooms: 1
- Main level bedrooms: 1
Primary bedroom
- Description: Owner Suite Bedroom/bathroom
- Level: Main
- Area: 210 Square Feet
- Dimensions: 14 x 15
Bedroom
- Level: Main
- Area: 121 Square Feet
- Dimensions: 11 x 11
Bedroom
- Level: Main
- Area: 121 Square Feet
- Dimensions: 11 x 11
Bedroom
- Level: Lower
- Area: 110 Square Feet
- Dimensions: 11 x 10
Deck
- Description: Walkout to deck from Dining Room
- Level: Main
- Area: 168 Square Feet
- Dimensions: 12 x 14
Dining room
- Level: Main
- Area: 154 Square Feet
- Dimensions: 11 x 14
Family room
- Level: Main
- Area: 299 Square Feet
- Dimensions: 13 x 23
Family room
- Level: Lower
- Area: 221 Square Feet
- Dimensions: 13 x 17
Kitchen
- Level: Main
- Area: 78 Square Feet
- Dimensions: 13 x 6
Office
- Level: Main
- Area: 48 Square Feet
- Dimensions: 8 x 6
Other
- Level: Lower
- Area: 78 Square Feet
- Dimensions: 13 x 6
Heating
- Forced Air
Features
- Basement: Full
- Has fireplace: No
Interior area
- Total interior livable area: 2,090 sqft
- Finished area above ground: 1,388
- Finished area below ground: 702
Property
Parking
- Total spaces: 2
- Parking features: Tandem
- Garage spaces: 2
Lot
- Size: 9,583 sqft
- Dimensions: 75 x 133
Details
- Parcel number: 010342001210
Construction
Type & style
- Home type: SingleFamily
- Architectural style: Ranch
- Property subtype: Single Family Residence
Materials
- Wood, Frame/Wood
- Foundation: Concrete Perimeter
Condition
- Year built: 1952
Utilities & green energy
- Electric: Minnesota Power
- Sewer: Public Sewer
- Water: Public
Community & neighborhood
Location
- Region: Duluth
Price history
| Date | Event | Price |
|---|---|---|
| 10/13/2023 | Sold | $555,000+0.9%$266/sqft |
Source: | ||
| 9/20/2023 | Pending sale | $549,900$263/sqft |
Source: | ||
| 8/15/2023 | Contingent | $549,900$263/sqft |
Source: | ||
| 8/10/2023 | Listed for sale | $549,900+123.1%$263/sqft |
Source: | ||
| 4/11/2014 | Sold | $246,500+3.1%$118/sqft |
Source: | ||
Public tax history
| Year | Property taxes | Tax assessment |
|---|---|---|
| 2024 | $5,918 +2% | $443,300 +5.9% |
| 2023 | $5,800 +17.8% | $418,500 +7.7% |
| 2022 | $4,924 +24.7% | $388,700 +26.6% |
Find assessor info on the county website
Neighborhood: Hunters Park
Nearby schools
GreatSchools rating
- 6/10Lowell Elementary SchoolGrades: K-5Distance: 2.1 mi
- 7/10Ordean East Middle SchoolGrades: 6-8Distance: 1 mi
- 10/10East Senior High SchoolGrades: 9-12Distance: 1.8 mi
Get pre-qualified for a loan
At Zillow Home Loans, we can pre-qualify you in as little as 5 minutes with no impact to your credit score.An equal housing lender. NMLS #10287.


