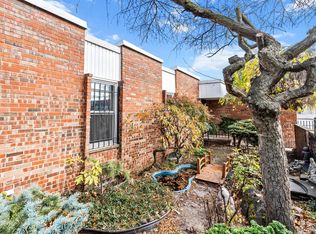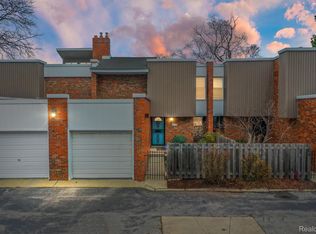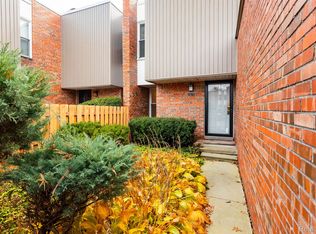Sold for $160,000
$160,000
1925 Hyde Park Rd, Detroit, MI 48207
2beds
1,900sqft
Stock Cooperative
Built in 1952
-- sqft lot
$167,700 Zestimate®
$84/sqft
$2,425 Estimated rent
Home value
$167,700
$149,000 - $188,000
$2,425/mo
Zestimate® history
Loading...
Owner options
Explore your selling options
What's special
Downtown Detroit Location! have you ever wanted to live in a home and not do any maintenance work or landscaping? No more having to repair your roof, hot water tank, furnace and Ac unit. It's all included in your monthly dues, let's not forget the water bill and repair to your appliances are also included. Floor plan has an open concept, beautiful hardwood flooring throughout, large windows to let plenty of sunlight in. This home even has its own rear courtyard. Enjoy all Detroit has to offer minutes outside your door. Dequindre Cut is directly across the street, along with the River Front within walking distance. Enjoy the Fireworks directly from the grounds of your community. Eastern Market, Rivertown Market and Harbor Town Market are close buy for your everyday needs. Monthly fee includes water, property tax, basic cable, snow removal, insurance, Outside building maintenance, appliance repair, lawn care, Plumbing and electrical maintenance. New fencing is currently being installed in community. Home is located in a quiet area, don't let this one get away, make your appt today
Zillow last checked: 8 hours ago
Listing updated: August 22, 2025 at 12:45am
Listed by:
Toney Green 313-346-6966,
Community Choice Realty Inc
Bought with:
Brian Commer, 6506048435
Match Realty
Cyrus Wheeler, 6502431330
Match Realty
Source: Realcomp II,MLS#: 20230049319
Facts & features
Interior
Bedrooms & bathrooms
- Bedrooms: 2
- Bathrooms: 3
- Full bathrooms: 2
- 1/2 bathrooms: 1
Primary bedroom
- Level: Entry
- Dimensions: 14 x 15
Bedroom
- Level: Entry
- Dimensions: 12 x 13
Primary bathroom
- Level: Entry
Other
- Level: Entry
Other
- Level: Basement
Dining room
- Level: Entry
- Dimensions: 12 x 12
Kitchen
- Level: Entry
- Dimensions: 12 x 14
Heating
- Forced Air, Natural Gas
Cooling
- Central Air
Appliances
- Included: Dishwasher, Disposal, Exhaust Fan, Free Standing Refrigerator, Self Cleaning Oven
- Laundry: In Unit
Features
- Basement: Full,Partially Finished
- Has fireplace: No
Interior area
- Total interior livable area: 1,900 sqft
- Finished area above ground: 1,500
- Finished area below ground: 400
Property
Parking
- Total spaces: 1.5
- Parking features: Oneand Half Car Garage, Attached
- Attached garage spaces: 1.5
Features
- Levels: One
- Stories: 1
- Entry location: GroundLevel
- Fencing: Back Yard,Front Yard
Details
- Special conditions: Short Sale No,Standard
Construction
Type & style
- Home type: Cooperative
- Architectural style: Ranch
- Property subtype: Stock Cooperative
Materials
- Brick
- Foundation: Basement, Block
Condition
- New construction: No
- Year built: 1952
- Major remodel year: 2014
Utilities & green energy
- Sewer: Public Sewer
- Water: Public
- Utilities for property: Above Ground Utilities, Cable Available
Community & neighborhood
Location
- Region: Detroit
- Subdivision: ELMWOOD PARK SUB
HOA & financial
HOA
- Has HOA: Yes
- HOA fee: $903 monthly
- Services included: Cable TV, Insurance, Internet, Maintenance Grounds, Maintenance Structure, Pest Control, Snow Removal, Trash
- Association phone: 586-421-4360
Other
Other facts
- Listing agreement: Exclusive Agency
- Listing terms: Cash,Conventional
Price history
| Date | Event | Price |
|---|---|---|
| 11/2/2024 | Pending sale | $185,000+15.6%$97/sqft |
Source: | ||
| 10/10/2024 | Sold | $160,000-13.5%$84/sqft |
Source: | ||
| 7/16/2024 | Pending sale | $185,000$97/sqft |
Source: | ||
| 5/25/2024 | Listed for sale | $185,000-28.8%$97/sqft |
Source: | ||
| 10/11/2023 | Listing removed | -- |
Source: | ||
Public tax history
Tax history is unavailable.
Neighborhood: Elmwood Park
Nearby schools
GreatSchools rating
- 5/10Bunche Elementary-Middle SchoolGrades: PK-8Distance: 0.4 mi
- 5/10Martin Luther King Jr Senior High SchoolGrades: 9-12Distance: 0.7 mi
Get pre-qualified for a loan
At Zillow Home Loans, we can pre-qualify you in as little as 5 minutes with no impact to your credit score.An equal housing lender. NMLS #10287.



