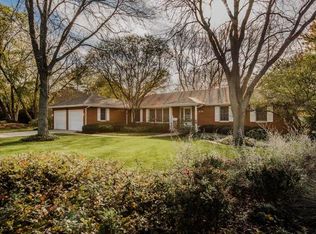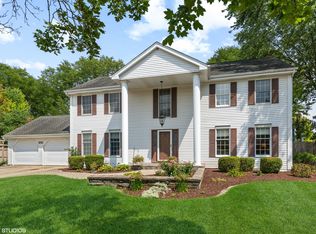Closed
$460,000
1925 Jamestown Ln, Elgin, IL 60123
4beds
2,667sqft
Single Family Residence
Built in 1981
-- sqft lot
$448,400 Zestimate®
$172/sqft
$2,947 Estimated rent
Home value
$448,400
$426,000 - $471,000
$2,947/mo
Zestimate® history
Loading...
Owner options
Explore your selling options
What's special
ENERGY-EFFICIENT Williamsburg Home featuring captivating 2-story sunroom addition w/loft & beautifully updated kitchen! Newer Anderson windows and exterior doors throughout! Windows feature low e glass w/argon gas. Beamed & vaulted ceiling in sunroom w/Velux skylites & 220V electric for future spa! Loft overlooking sunroom has large cedar closet & can function as 4th bedroom, w/spiral stairway to 1st floor. Brazilian granite counters & backsplash in kitchen w/quality oak raised panel cabinets & indirect dimmable lights! Grohe faucets & Elkay sinks. Lazy Susan & convenient rollout drawers in base cabinets! Family room features brick, gas-log fireplace w/built-in bookcases flanking each side, and porcelain tile floor! Built-in bookshelves in living room too! Rich oak flooring in dining room, 2nd & 3rd bedrooms! Convenient laundry chute from vaulted primary BR suite to 1st flr laundry room, which features a Bosch washer & dryer & spacious closet pantry! Finished portion of basement has walk-in storage closet plus mirrored fitness room w/ballet/stretch barre + adjacent sauna & shower! There's also a great storage/workshop & darkroom in the unfinished area. Dual furnaces and central air conditioners to handle both the original living space and sunroom addition. 200 amp electric. Professionally designed & landscaped garden, including many perennials! If you're looking for a quality home with enduring value, you'll definitely find it here!
Zillow last checked: 8 hours ago
Listing updated: February 01, 2025 at 12:01am
Listing courtesy of:
Brian Knott, GRI 847-269-9870,
RE/MAX Horizon
Bought with:
Jim Sperandio
Century 21 Circle
Source: MRED as distributed by MLS GRID,MLS#: 12181155
Facts & features
Interior
Bedrooms & bathrooms
- Bedrooms: 4
- Bathrooms: 3
- Full bathrooms: 2
- 1/2 bathrooms: 1
Primary bedroom
- Features: Flooring (Carpet), Window Treatments (All), Bathroom (Full)
- Level: Second
- Area: 228 Square Feet
- Dimensions: 19X12
Bedroom 2
- Features: Flooring (Hardwood), Window Treatments (All)
- Level: Second
- Area: 168 Square Feet
- Dimensions: 14X12
Bedroom 3
- Features: Flooring (Hardwood), Window Treatments (All)
- Level: Second
- Area: 120 Square Feet
- Dimensions: 12X10
Bedroom 4
- Features: Flooring (Carpet)
- Level: Second
- Area: 169 Square Feet
- Dimensions: 13X13
Balcony porch lanai
- Features: Flooring (Ceramic Tile)
- Level: Second
- Area: 78 Square Feet
- Dimensions: 13X06
Dining room
- Features: Flooring (Hardwood), Window Treatments (Curtains/Drapes)
- Level: Main
- Area: 156 Square Feet
- Dimensions: 13X12
Exercise room
- Features: Flooring (Carpet)
- Level: Basement
- Area: 242 Square Feet
- Dimensions: 22X11
Family room
- Features: Flooring (Ceramic Tile)
- Level: Main
- Area: 247 Square Feet
- Dimensions: 19X13
Foyer
- Features: Flooring (Ceramic Tile), Window Treatments (Curtains/Drapes)
- Level: Main
- Area: 81 Square Feet
- Dimensions: 09X09
Other
- Features: Flooring (Ceramic Tile)
- Level: Main
- Area: 340 Square Feet
- Dimensions: 20X17
Kitchen
- Features: Kitchen (Eating Area-Breakfast Bar, Island, Pantry-Closet, Granite Counters, Updated Kitchen), Flooring (Ceramic Tile), Window Treatments (Curtains/Drapes)
- Level: Main
- Area: 228 Square Feet
- Dimensions: 19X12
Laundry
- Features: Flooring (Ceramic Tile)
- Level: Main
- Area: 60 Square Feet
- Dimensions: 10X06
Living room
- Features: Flooring (Ceramic Tile), Window Treatments (Curtains/Drapes)
- Level: Main
- Area: 204 Square Feet
- Dimensions: 17X12
Storage
- Features: Flooring (Other)
- Level: Basement
- Area: 528 Square Feet
- Dimensions: 24X22
Walk in closet
- Features: Flooring (Ceramic Tile)
- Level: Basement
- Area: 48 Square Feet
- Dimensions: 08X06
Heating
- Natural Gas, Forced Air
Cooling
- Central Air
Appliances
- Included: Range, Microwave, Dishwasher, Refrigerator, Washer, Dryer, Humidifier
- Laundry: Main Level, Gas Dryer Hookup, Laundry Chute, Sink
Features
- Cathedral Ceiling(s), Sauna, Built-in Features, Walk-In Closet(s), Bookcases
- Flooring: Hardwood
- Windows: Screens, Skylight(s)
- Basement: Partially Finished,Partial
- Number of fireplaces: 1
- Fireplace features: Attached Fireplace Doors/Screen, Gas Log, Family Room
Interior area
- Total structure area: 3,785
- Total interior livable area: 2,667 sqft
- Finished area below ground: 550
Property
Parking
- Total spaces: 2
- Parking features: Concrete, Garage Door Opener, On Site, Garage Owned, Attached, Garage
- Attached garage spaces: 2
- Has uncovered spaces: Yes
Accessibility
- Accessibility features: Two or More Access Exits, Stair Lift, Bath Grab Bars, Main Level Entry, Disability Access
Features
- Stories: 2
- Patio & porch: Deck
- Fencing: Fenced
Lot
- Dimensions: 76X115X95X131
Details
- Parcel number: 0616276017
- Special conditions: None
- Other equipment: TV-Cable, Ceiling Fan(s), Sump Pump
Construction
Type & style
- Home type: SingleFamily
- Architectural style: Colonial
- Property subtype: Single Family Residence
Materials
- Aluminum Siding
- Foundation: Concrete Perimeter
- Roof: Asphalt
Condition
- New construction: No
- Year built: 1981
Utilities & green energy
- Electric: Circuit Breakers, 200+ Amp Service
- Sewer: Public Sewer, Storm Sewer
- Water: Public
Community & neighborhood
Security
- Security features: Carbon Monoxide Detector(s)
Location
- Region: Elgin
- Subdivision: Williamsburg Commons
Other
Other facts
- Listing terms: Conventional
- Ownership: Fee Simple
Price history
| Date | Event | Price |
|---|---|---|
| 1/30/2025 | Sold | $460,000+0%$172/sqft |
Source: | ||
| 1/3/2025 | Contingent | $459,900$172/sqft |
Source: | ||
| 10/9/2024 | Listed for sale | $459,900$172/sqft |
Source: | ||
Public tax history
| Year | Property taxes | Tax assessment |
|---|---|---|
| 2024 | $8,363 +5.6% | $120,496 +10.7% |
| 2023 | $7,916 +3.4% | $108,859 +9.7% |
| 2022 | $7,653 +4.9% | $99,261 +7% |
Find assessor info on the county website
Neighborhood: North Country Knolls
Nearby schools
GreatSchools rating
- 5/10Hillcrest Elementary SchoolGrades: K-6Distance: 0.4 mi
- 2/10Kimball Middle SchoolGrades: 7-8Distance: 0.8 mi
- 2/10Larkin High SchoolGrades: 9-12Distance: 0.8 mi
Schools provided by the listing agent
- Elementary: Hillcrest Elementary School
- Middle: Kimball Middle School
- High: Larkin High School
- District: 46
Source: MRED as distributed by MLS GRID. This data may not be complete. We recommend contacting the local school district to confirm school assignments for this home.

Get pre-qualified for a loan
At Zillow Home Loans, we can pre-qualify you in as little as 5 minutes with no impact to your credit score.An equal housing lender. NMLS #10287.
Sell for more on Zillow
Get a free Zillow Showcase℠ listing and you could sell for .
$448,400
2% more+ $8,968
With Zillow Showcase(estimated)
$457,368
