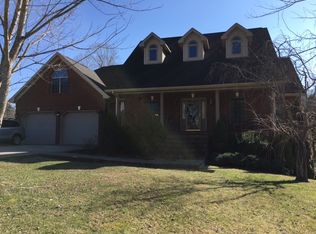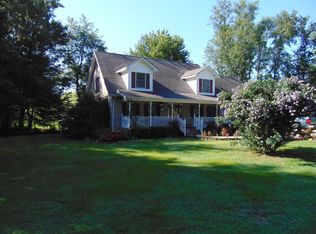Elegant yet warm & comfortable, custom-designed brick ranch situated minutes from town on a 1.48 acre lot.The exterior features- large circular drive for guests, 3 car-attached garage, beautiful mature trees & landscaping w flower beds, backyard pergola w paver patio & stocked koi/lily pond, expansive covered & uncovered decking & extra storage bldg.Grand entrance thru courtyard & double doors into a formal entryway flanked by architectural columns into great room w gas fireplace;formal dining area with cherry built-ins, bar & pass-thru:fully equipped kitchen w island bar, breakfast area, extensive storage & pantry & appliance garages; split bdr plan w master w FP & bath w 2 person spa tub & shower & double vanity;2 guest rooms w shared bath w d vanity, spa tub & shower. This home has security system, crown molding, hardwood(no carpet), 12' clg throughout, tray ceilings, custom windows & window treatments, built-ins, special lighting & 650sqft bonus room/2nd level. A MUST SEE!
This property is off market, which means it's not currently listed for sale or rent on Zillow. This may be different from what's available on other websites or public sources.


