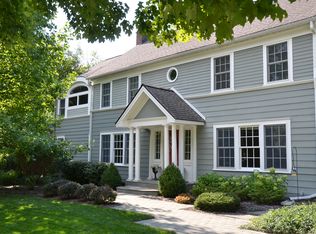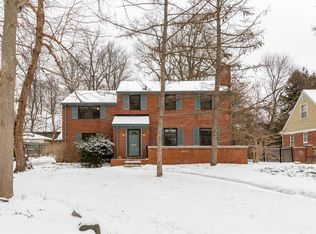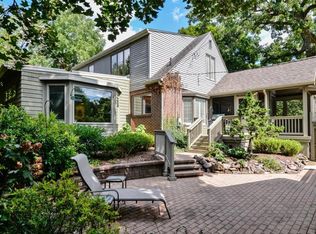Sold
$920,000
1925 Norway Rd, Ann Arbor, MI 48104
4beds
2,904sqft
Single Family Residence
Built in 1949
9,583.2 Square Feet Lot
$929,300 Zestimate®
$317/sqft
$5,538 Estimated rent
Home value
$929,300
$836,000 - $1.03M
$5,538/mo
Zestimate® history
Loading...
Owner options
Explore your selling options
What's special
OFFERS DUE 7-14-25 AT 11 AM. Set in the coveted Ives Woods neighborhood, this 4 bed, 3 bath, 2-story Cape Cod home has so much to love. Curb appeal abounds with the unique barrel shaped roof over a big front porch-the perfect shady spot to watch the world go by. Inside, the home is deceptively large. With over 2900 SF of fin. space that includes many wonderful features including hardwood floors, crown molding, French doors to a private study and a charming fireplace in the LR. Updated hickory cabinets, granite c-tops, SS appliances grace the kitchen. Good sized bedrooms include a spacious primary with W/I closet. An exceptional lower level awaits. With 2 egress windows to let the light shine in, it is another floor of high end living with the 4th large bedroom, full bath, family room w/ample closets plus a laundry room. A utility room is handy for storage. Outside, a new roof, 2 car garage, private paver patio & fenced backyard. Walkable to Burns Park, campus & more. Home energy score of 1-See report at stream.a2gov.org
Zillow last checked: 8 hours ago
Listing updated: July 30, 2025 at 12:24pm
Listed by:
Jean Wedemeyer 734-604-2523,
The Charles Reinhart Company
Bought with:
Maris Laporter, 6501329885
The Charles Reinhart Company
Source: MichRIC,MLS#: 25032146
Facts & features
Interior
Bedrooms & bathrooms
- Bedrooms: 4
- Bathrooms: 3
- Full bathrooms: 3
- Main level bedrooms: 1
Primary bedroom
- Level: Upper
Bedroom 2
- Level: Main
Bedroom 3
- Level: Upper
Bedroom 4
- Level: Basement
Bathroom 1
- Level: Main
Bathroom 2
- Level: Upper
Bathroom 3
- Level: Basement
Den
- Level: Main
Dining area
- Level: Main
Family room
- Level: Basement
Kitchen
- Level: Main
Laundry
- Level: Basement
Living room
- Level: Main
Utility room
- Level: Basement
Heating
- Forced Air
Cooling
- Central Air
Appliances
- Included: Humidifier, Dishwasher, Disposal, Dryer, Microwave, Oven, Range, Refrigerator, Washer
- Laundry: In Basement, Laundry Room, Sink
Features
- Ceiling Fan(s)
- Flooring: Carpet, Tile, Wood
- Basement: Daylight,Full
- Number of fireplaces: 1
- Fireplace features: Gas Log, Living Room
Interior area
- Total structure area: 2,057
- Total interior livable area: 2,904 sqft
- Finished area below ground: 847
Property
Parking
- Total spaces: 2
- Parking features: Garage Door Opener, Detached
- Garage spaces: 2
Features
- Stories: 2
Lot
- Size: 9,583 sqft
- Dimensions: 80' x 122'
Details
- Parcel number: 090933117008
- Zoning description: R1B
Construction
Type & style
- Home type: SingleFamily
- Architectural style: Cape Cod
- Property subtype: Single Family Residence
Materials
- Brick, Wood Siding
- Roof: Asphalt
Condition
- New construction: No
- Year built: 1949
Utilities & green energy
- Sewer: Public Sewer
- Water: Public
Community & neighborhood
Location
- Region: Ann Arbor
- Subdivision: Ives Woods
Other
Other facts
- Listing terms: Cash,Conventional
Price history
| Date | Event | Price |
|---|---|---|
| 7/28/2025 | Sold | $920,000+3.5%$317/sqft |
Source: | ||
| 7/15/2025 | Contingent | $889,000$306/sqft |
Source: | ||
| 7/9/2025 | Listed for sale | $889,000+71%$306/sqft |
Source: | ||
| 1/30/2012 | Sold | $520,000+17%$179/sqft |
Source: Public Record Report a problem | ||
| 5/17/2000 | Sold | $444,400+344.4%$153/sqft |
Source: Public Record Report a problem | ||
Public tax history
| Year | Property taxes | Tax assessment |
|---|---|---|
| 2025 | $16,839 | $347,900 +7% |
| 2024 | -- | $325,100 -0.5% |
| 2023 | -- | $326,700 +5.8% |
Find assessor info on the county website
Neighborhood: Ives Woods
Nearby schools
GreatSchools rating
- 9/10Burns Park Elementary SchoolGrades: K-5Distance: 0.4 mi
- 7/10Tappan Middle SchoolGrades: 6-8Distance: 0.4 mi
- 10/10Pioneer High SchoolGrades: 9-12Distance: 1.6 mi
Schools provided by the listing agent
- Elementary: Burns Park Elementary School
- Middle: Tappan Middle School
- High: Pioneer High School
Source: MichRIC. This data may not be complete. We recommend contacting the local school district to confirm school assignments for this home.
Get a cash offer in 3 minutes
Find out how much your home could sell for in as little as 3 minutes with a no-obligation cash offer.
Estimated market value
$929,300
Get a cash offer in 3 minutes
Find out how much your home could sell for in as little as 3 minutes with a no-obligation cash offer.
Estimated market value
$929,300


