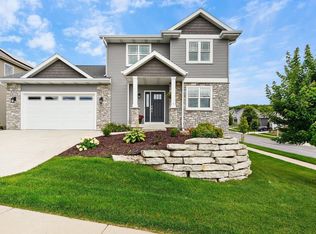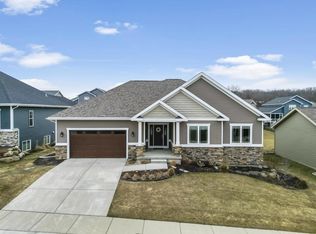Closed
$680,000
1925 Raptor Drive, Verona, WI 53593
4beds
2,738sqft
Single Family Residence
Built in 2017
9,583.2 Square Feet Lot
$699,200 Zestimate®
$248/sqft
$3,547 Estimated rent
Home value
$699,200
$657,000 - $741,000
$3,547/mo
Zestimate® history
Loading...
Owner options
Explore your selling options
What's special
Lovely 4BR, 3.5BA home in Hawks Valley with an open main level perfect for daily life and entertaining. Kitchen features quartz counters, SS appliances & textured backsplash. Custom built-ins in the office add function and style. Cozy up by the fireplace or step out to the spacious deck. Mud/laundry room includes cubbies, folding counter, cabinetry & HE W/D. All 4BRs are upstairs, including a primary suite with tray ceiling, barn doors, tiled walk-in shower, dual sinks & WIC w/custom organizers. LL has a chic industrial feel w/9? ceilings, LVP flooring, built-ins & a flex space used as a guest suite with full bath. Large yard, and with neighboring fences already in place, it?s easy to fully enclose!
Zillow last checked: 8 hours ago
Listing updated: September 06, 2025 at 09:07am
Listed by:
Audra Geldmacher 608-577-8318,
Compass Real Estate Wisconsin
Bought with:
Kyle Ebley
Source: WIREX MLS,MLS#: 2004078 Originating MLS: South Central Wisconsin MLS
Originating MLS: South Central Wisconsin MLS
Facts & features
Interior
Bedrooms & bathrooms
- Bedrooms: 4
- Bathrooms: 4
- Full bathrooms: 3
- 1/2 bathrooms: 1
Primary bedroom
- Level: Upper
- Area: 168
- Dimensions: 12 x 14
Bedroom 2
- Level: Upper
- Area: 110
- Dimensions: 10 x 11
Bedroom 3
- Level: Upper
- Area: 110
- Dimensions: 10 x 11
Bedroom 4
- Level: Upper
- Area: 108
- Dimensions: 9 x 12
Bathroom
- Features: At least 1 Tub, Master Bedroom Bath: Full, Master Bedroom Bath, Master Bedroom Bath: Walk-In Shower
Family room
- Level: Lower
- Area: 408
- Dimensions: 17 x 24
Kitchen
- Level: Main
- Area: 121
- Dimensions: 11 x 11
Living room
- Level: Main
- Area: 252
- Dimensions: 14 x 18
Office
- Level: Main
- Area: 156
- Dimensions: 12 x 13
Heating
- Natural Gas, Forced Air
Cooling
- Central Air
Appliances
- Included: Range/Oven, Refrigerator, Dishwasher, Microwave, Disposal, Washer, Dryer, Water Softener
Features
- Walk-In Closet(s), Breakfast Bar, Kitchen Island
- Flooring: Wood or Sim.Wood Floors
- Windows: Low Emissivity Windows
- Basement: Full,Exposed,Full Size Windows,Finished,Sump Pump,8'+ Ceiling,Concrete
Interior area
- Total structure area: 2,738
- Total interior livable area: 2,738 sqft
- Finished area above ground: 2,081
- Finished area below ground: 657
Property
Parking
- Total spaces: 2
- Parking features: 2 Car, Attached, Garage Door Opener
- Attached garage spaces: 2
Features
- Levels: Two
- Stories: 2
- Patio & porch: Deck
Lot
- Size: 9,583 sqft
- Features: Sidewalks
Details
- Parcel number: 060804205107
- Zoning: TR-C2
- Special conditions: Arms Length
Construction
Type & style
- Home type: SingleFamily
- Architectural style: Contemporary,Colonial
- Property subtype: Single Family Residence
Materials
- Vinyl Siding, Stone
Condition
- 6-10 Years
- New construction: No
- Year built: 2017
Utilities & green energy
- Sewer: Public Sewer
- Water: Public
Green energy
- Green verification: ENERGY STAR Certified Homes
Community & neighborhood
Location
- Region: Verona
- Subdivision: Hawks Valley
- Municipality: Madison
Price history
| Date | Event | Price |
|---|---|---|
| 8/21/2025 | Sold | $680,000+0.7%$248/sqft |
Source: | ||
| 8/14/2025 | Pending sale | $675,000$247/sqft |
Source: | ||
| 7/22/2025 | Contingent | $675,000$247/sqft |
Source: | ||
| 7/17/2025 | Listed for sale | $675,000+82.4%$247/sqft |
Source: | ||
| 10/18/2017 | Sold | $370,000$135/sqft |
Source: Public Record Report a problem | ||
Public tax history
| Year | Property taxes | Tax assessment |
|---|---|---|
| 2024 | $10,942 +4.9% | $559,000 +8% |
| 2023 | $10,429 | $517,600 +12% |
| 2022 | -- | $462,100 +13.3% |
Find assessor info on the county website
Neighborhood: 53593
Nearby schools
GreatSchools rating
- 7/10Olson Elementary SchoolGrades: PK-5Distance: 1 mi
- 4/10Toki Middle SchoolGrades: 6-8Distance: 4 mi
- 8/10Memorial High SchoolGrades: 9-12Distance: 3.6 mi
Schools provided by the listing agent
- Elementary: Olson
- Middle: Toki
- High: Memorial
- District: Madison
Source: WIREX MLS. This data may not be complete. We recommend contacting the local school district to confirm school assignments for this home.
Get pre-qualified for a loan
At Zillow Home Loans, we can pre-qualify you in as little as 5 minutes with no impact to your credit score.An equal housing lender. NMLS #10287.
Sell with ease on Zillow
Get a Zillow Showcase℠ listing at no additional cost and you could sell for —faster.
$699,200
2% more+$13,984
With Zillow Showcase(estimated)$713,184

