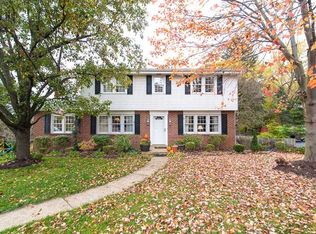Spacious 5-Bedroom Home in Sought-After Greybrooke Neighborhood Welcome to this move-in ready 5-bedroom, 2.5-bath home located in the desirable Greybrooke community. This beautifully updated residence offers the perfect blend of classic charm and modern updates, featuring hardwood flooring throughout and an open-concept dining area that flows seamlessly into a tastefully remodeled kitchen. Enjoy granite countertops, custom tile backsplash, abundant cabinetry, oiled bronze fixtures, and a central island ideal for cooking and entertaining. The family room boasts character with random-width oak floors featuring hardwood pegs, a wood-burning brick fireplace with gas logs, built-in storage, and French doors that open to a 14x12 Trex deck. A slate tile entryway and updated powder room complete the inviting main level. Upstairs, you'll find five generously sized bedrooms, all with hardwood floors, multi-pane windows, and ample closet space. The primary suite showcases a stunning en-suite bath, fully remodeled with herringbone marble tile flooring, a walk-in tiled shower with rain shower head, a built-in bench, chrome finishes, and a marble-topped vanity. The finished game room offers additional living space with recessed lighting, a luxury vinyl tile and carpet combo, a laundry area, and walk-out access to a covered concrete patio and backyard perfect for relaxing or entertaining. 1 year lease minimum. Tenant is responsible for all utilities (gas, electric, water/sewer, trash) lawn maintenance and snow removal.
This property is off market, which means it's not currently listed for sale or rent on Zillow. This may be different from what's available on other websites or public sources.
