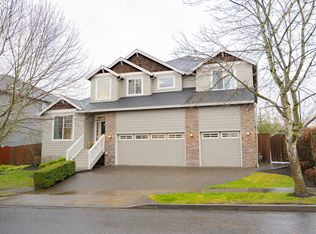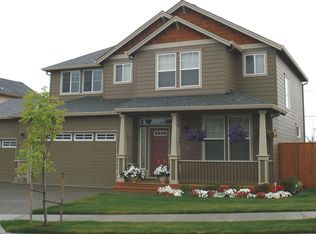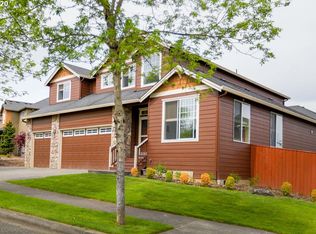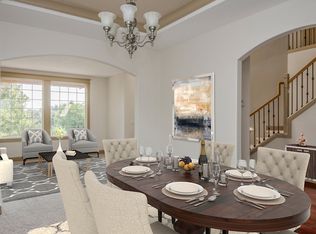Sold
$684,900
1925 S Osprey Dr, Ridgefield, WA 98642
3beds
3,406sqft
Residential, Single Family Residence
Built in 2007
8,712 Square Feet Lot
$687,100 Zestimate®
$201/sqft
$4,044 Estimated rent
Home value
$687,100
$653,000 - $721,000
$4,044/mo
Zestimate® history
Loading...
Owner options
Explore your selling options
What's special
Impressive traditional home on a large lot in desirable Osprey Pointe in Ridgefield. Excellent floor plan with a large kitchen and open great room, separate formal living room, and formal dining room with double glass doors that can be used as a home office. The kitchen has an island, granite counters, cherry cabinets, stainless steel appliances, and a large walk-in pantry. Upstairs offers a huge multifunctional loft area, a primary suite with spa tub and walk-in closet, and three more bedrooms. Hardwood floors throughout the main level and brand new carpet upstairs. This home is loaded with upgrades and extras. Large covered patio. Extra deep garage. Convenient to Ridgefield shopping and amenities. Parks and recreation nearby.
Zillow last checked: 8 hours ago
Listing updated: October 31, 2025 at 06:55am
Listed by:
Donna Austin 503-858-0986,
eXp Realty, LLC
Bought with:
Bonnie Irby, 87218
Berkshire Hathaway HomeServices NW Real Estate
Source: RMLS (OR),MLS#: 593683754
Facts & features
Interior
Bedrooms & bathrooms
- Bedrooms: 3
- Bathrooms: 3
- Full bathrooms: 2
- Partial bathrooms: 1
- Main level bathrooms: 1
Primary bedroom
- Features: Bathroom, Jetted Tub, Walkin Closet, Wallto Wall Carpet
- Level: Upper
Bedroom 2
- Features: Closet, Wallto Wall Carpet
- Level: Upper
Bedroom 3
- Features: Closet, Wallto Wall Carpet
- Level: Upper
Dining room
- Features: Formal, Engineered Hardwood
- Level: Main
Family room
- Features: Fireplace, Engineered Hardwood
- Level: Main
Kitchen
- Features: Dishwasher, Disposal, Island, Microwave, Pantry, Engineered Hardwood, Free Standing Range, Free Standing Refrigerator, Granite
- Level: Main
Living room
- Features: Formal, Engineered Hardwood
- Level: Main
Heating
- Forced Air, Fireplace(s)
Cooling
- Central Air
Appliances
- Included: Dishwasher, Disposal, Free-Standing Range, Free-Standing Refrigerator, Microwave, Stainless Steel Appliance(s), Washer/Dryer, Gas Water Heater
- Laundry: Laundry Room
Features
- Ceiling Fan(s), Central Vacuum, Granite, High Ceilings, Closet, Formal, Kitchen Island, Pantry, Bathroom, Walk-In Closet(s), Tile
- Flooring: Engineered Hardwood, Vinyl, Wall to Wall Carpet
- Basement: Crawl Space
- Number of fireplaces: 1
- Fireplace features: Gas
Interior area
- Total structure area: 3,406
- Total interior livable area: 3,406 sqft
Property
Parking
- Total spaces: 2
- Parking features: Driveway, On Street, Garage Door Opener, Attached, Extra Deep Garage
- Attached garage spaces: 2
- Has uncovered spaces: Yes
Features
- Levels: Two
- Stories: 2
- Patio & porch: Covered Patio, Porch
- Exterior features: Yard
- Has spa: Yes
- Spa features: Bath
- Fencing: Fenced
Lot
- Size: 8,712 sqft
- Features: Sloped, Sprinkler, SqFt 7000 to 9999
Details
- Parcel number: 121080006
Construction
Type & style
- Home type: SingleFamily
- Architectural style: Traditional
- Property subtype: Residential, Single Family Residence
Materials
- Cement Siding, Lap Siding
- Roof: Composition
Condition
- Resale
- New construction: No
- Year built: 2007
Utilities & green energy
- Gas: Gas
- Sewer: Public Sewer
- Water: Public
Community & neighborhood
Location
- Region: Ridgefield
HOA & financial
HOA
- Has HOA: Yes
- HOA fee: $210 quarterly
- Amenities included: Commons
Other
Other facts
- Listing terms: Cash,Conventional,FHA
Price history
| Date | Event | Price |
|---|---|---|
| 10/31/2025 | Sold | $684,900-2.1%$201/sqft |
Source: | ||
| 9/23/2025 | Pending sale | $699,900$205/sqft |
Source: | ||
| 9/14/2025 | Price change | $699,900-4.1%$205/sqft |
Source: | ||
| 8/19/2025 | Price change | $729,900-2.7%$214/sqft |
Source: | ||
| 7/29/2025 | Price change | $749,900-3.8%$220/sqft |
Source: | ||
Public tax history
| Year | Property taxes | Tax assessment |
|---|---|---|
| 2024 | $6,261 +8.1% | $706,997 +1.4% |
| 2023 | $5,794 +12% | $697,127 +13.5% |
| 2022 | $5,174 +6.6% | $613,943 +10.2% |
Find assessor info on the county website
Neighborhood: 98642
Nearby schools
GreatSchools rating
- 8/10Union Ridge Elementary SchoolGrades: K-4Distance: 1.1 mi
- 6/10View Ridge Middle SchoolGrades: 7-8Distance: 1.4 mi
- 7/10Ridgefield High SchoolGrades: 9-12Distance: 0.9 mi
Schools provided by the listing agent
- Elementary: Union Ridge
- Middle: View Ridge
- High: Ridgefield
Source: RMLS (OR). This data may not be complete. We recommend contacting the local school district to confirm school assignments for this home.
Get a cash offer in 3 minutes
Find out how much your home could sell for in as little as 3 minutes with a no-obligation cash offer.
Estimated market value
$687,100



