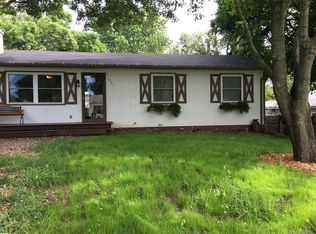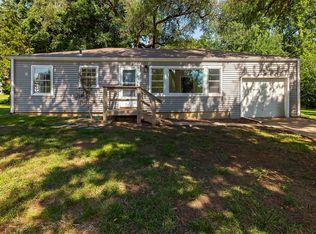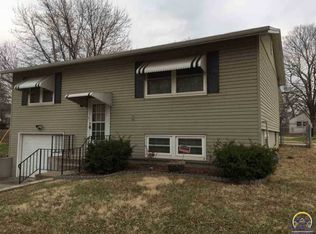This ranch style home has 4 bedrooms, 2 baths, hardwood floors, nice open floor plan, and large bedrooms. It is located on a nice sized lot with partial fencing and a storage shed. Needs some work but priced accordingly at $33,620 below county value. Must see!
This property is off market, which means it's not currently listed for sale or rent on Zillow. This may be different from what's available on other websites or public sources.



