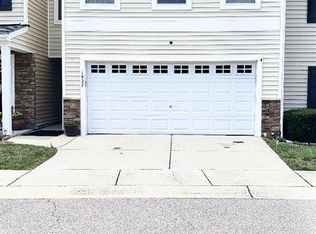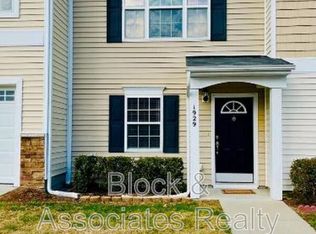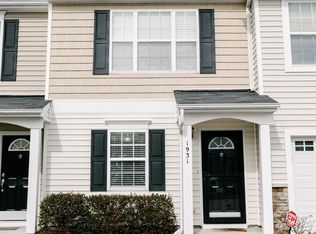Sold for $290,000
$290,000
1925 Serenade Cir, Raleigh, NC 27610
3beds
1,549sqft
Townhouse, Residential
Built in 2007
1,742.4 Square Feet Lot
$286,900 Zestimate®
$187/sqft
$1,760 Estimated rent
Home value
$286,900
$273,000 - $304,000
$1,760/mo
Zestimate® history
Loading...
Owner options
Explore your selling options
What's special
Stylish 3-Bed, 3-Bath End-Unit Townhome in Edgewater - Under $300K! Discover your dream home in this beautifully maintained 3-bedroom, 3-bathroom end-unit townhome nestled in the sought-after Edgewater community. Boasting an inviting open floor plan, the main living area seamlessly connects to an adorable eat-in kitchen featuring abundant cabinet and countertop space—perfect for cooking and entertaining. Step outside to your private, newly fenced backyard, ideal for relaxing or hosting outdoor gatherings. Upstairs, unwind in the spacious primary suite, complete with a walk-in closet and soaring vaulted ceiling. The secondary bedrooms are equally charming, each with access to a separate full bathroom for ultimate convenience. Perfectly situated for both work and play, this home is just a short drive from Downtown Raleigh with easy access to I-540, I-440, and Highway 64, making your commute a breeze. Love the outdoors? Enjoy nearby riverfront walks and greenway trails. Prefer shopping and dining? This location offers an abundance of options right around the corner. Don't miss this exceptional opportunity to own a move-in-ready home with style, convenience, and value—all for under $300,000! Schedule your showing today!
Zillow last checked: 8 hours ago
Listing updated: February 18, 2025 at 06:45am
Listed by:
Tyler Chestnutt 919-889-7791,
EXP Realty LLC,
Eric Blayne Struble 919-337-5450,
EXP Realty LLC
Bought with:
Stephen Ellias, 262181
Navigate Realty
Source: Doorify MLS,MLS#: 10065300
Facts & features
Interior
Bedrooms & bathrooms
- Bedrooms: 3
- Bathrooms: 3
- Full bathrooms: 2
- 1/2 bathrooms: 1
Heating
- Central, Forced Air
Cooling
- Central Air, Electric
Appliances
- Included: Built-In Electric Oven, Built-In Electric Range, Dishwasher, Disposal, Dryer, Electric Oven, Electric Range, Electric Water Heater, Exhaust Fan, Freezer, Ice Maker, Microwave, Plumbed For Ice Maker, Refrigerator, Washer
- Laundry: Electric Dryer Hookup, In Hall, Upper Level
Features
- Bathtub/Shower Combination, Ceiling Fan(s), Double Vanity, Eat-in Kitchen, Laminate Counters, Open Floorplan, Pantry, Smooth Ceilings, Storage, Walk-In Closet(s)
- Flooring: Carpet, Hardwood, Linoleum, Stone
- Has fireplace: Yes
- Fireplace features: Electric, Family Room, Fireplace Screen
- Common walls with other units/homes: 1 Common Wall
Interior area
- Total structure area: 1,549
- Total interior livable area: 1,549 sqft
- Finished area above ground: 1,549
- Finished area below ground: 0
Property
Parking
- Total spaces: 2
- Parking features: Additional Parking, Assigned, Parking Lot
Features
- Levels: Two
- Stories: 2
- Patio & porch: Front Porch
- Exterior features: Garden, Lighting
- Pool features: Community
- Fencing: Back Yard, Vinyl
- Has view: Yes
Lot
- Size: 1,742 sqft
- Features: Level
Details
- Parcel number: 0327014
- Special conditions: Standard
Construction
Type & style
- Home type: Townhouse
- Architectural style: Contemporary, Transitional
- Property subtype: Townhouse, Residential
- Attached to another structure: Yes
Materials
- Concrete, Vinyl Siding
- Foundation: Concrete, Slab
- Roof: Asphalt, Shingle
Condition
- New construction: No
- Year built: 2007
Utilities & green energy
- Sewer: Public Sewer
- Water: Public
- Utilities for property: Cable Available, Electricity Available, Electricity Connected, Phone Available, Sewer Available, Sewer Connected, Water Available, Water Connected, Underground Utilities
Community & neighborhood
Community
- Community features: Pool
Location
- Region: Raleigh
- Subdivision: Edgewater
HOA & financial
HOA
- Has HOA: Yes
- HOA fee: $80 monthly
- Amenities included: Landscaping, Pool, Roof Deck
- Services included: Maintenance Grounds, Storm Water Maintenance
Other financial information
- Additional fee information: Second HOA Fee $115 Quarterly
Price history
| Date | Event | Price |
|---|---|---|
| 7/3/2025 | Listing removed | $2,050$1/sqft |
Source: Zillow Rentals Report a problem | ||
| 6/19/2025 | Price change | $2,050-4.7%$1/sqft |
Source: Zillow Rentals Report a problem | ||
| 6/3/2025 | Listed for rent | $2,150$1/sqft |
Source: Zillow Rentals Report a problem | ||
| 1/15/2025 | Sold | $290,000-1.7%$187/sqft |
Source: | ||
| 12/20/2024 | Pending sale | $295,000$190/sqft |
Source: | ||
Public tax history
| Year | Property taxes | Tax assessment |
|---|---|---|
| 2025 | $2,492 +0.4% | $283,410 |
| 2024 | $2,481 +24% | $283,410 +55.9% |
| 2023 | $2,001 +7.6% | $181,755 |
Find assessor info on the county website
Neighborhood: Southeast Raleigh
Nearby schools
GreatSchools rating
- 7/10Beaverdam ElementaryGrades: PK-5Distance: 2 mi
- 2/10River Bend MiddleGrades: 6-8Distance: 4.6 mi
- 3/10Knightdale HighGrades: 9-12Distance: 4 mi
Schools provided by the listing agent
- Elementary: Wake - Beaverdam
- Middle: Wake - River Bend
- High: Wake - Knightdale
Source: Doorify MLS. This data may not be complete. We recommend contacting the local school district to confirm school assignments for this home.
Get a cash offer in 3 minutes
Find out how much your home could sell for in as little as 3 minutes with a no-obligation cash offer.
Estimated market value
$286,900


