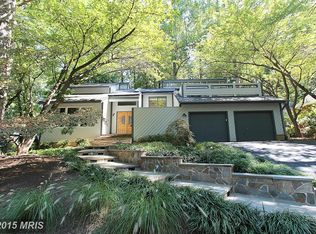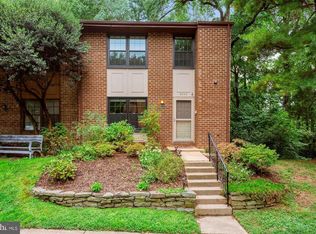Sold for $1,175,000
$1,175,000
1925 Upper Lake Dr, Reston, VA 20191
4beds
3,090sqft
Single Family Residence
Built in 1979
0.3 Acres Lot
$1,192,100 Zestimate®
$380/sqft
$4,201 Estimated rent
Home value
$1,192,100
$1.12M - $1.28M
$4,201/mo
Zestimate® history
Loading...
Owner options
Explore your selling options
What's special
Welcome to your dream contemporary home at 1925 Upper Lake Dr! This stunning residence, located just minutes from the Reston Metro station, offers an ideal blend of modern living and serene surroundings. Step inside to discover an inviting open floor plan that seamlessly connects the living, dining, and kitchen areas, perfect for entertaining and everyday living. The home is adorned with beautiful hardwood floors throughout, enhancing the spacious feel and adding a touch of elegance. Enjoy the natural light that floods the interiors thanks to the vaulted ceilings and large windows. The sunroom is a delightful retreat, providing a tranquil space to relax and soak in the views of the lush outdoor spaces. With multiple decks, you’ll have plenty of options for outdoor entertaining, morning coffee, or simply enjoying the peaceful atmosphere of your new home. This property truly combines comfort and contemporary style in an unbeatable location. Don’t miss the opportunity to make this your own—schedule a showing today! 3 zone HVAC installed in 2016 Pella Windows 2014 New Roof & Skylights(5) in 2012
Zillow last checked: 8 hours ago
Listing updated: July 22, 2025 at 08:45am
Listed by:
Lauryn Eadie 703-898-4771,
Real Broker, LLC,
Listing Team: Circadian Team
Bought with:
Julio Ramirez, 0225226049
Keller Williams Realty
Source: Bright MLS,MLS#: VAFX2234392
Facts & features
Interior
Bedrooms & bathrooms
- Bedrooms: 4
- Bathrooms: 3
- Full bathrooms: 3
- Main level bathrooms: 1
- Main level bedrooms: 2
Primary bedroom
- Features: Flooring - HardWood, Walk-In Closet(s)
- Level: Upper
- Area: 240 Square Feet
- Dimensions: 15 x 16
Bedroom 2
- Features: Flooring - HardWood, Walk-In Closet(s)
- Level: Upper
- Area: 285 Square Feet
- Dimensions: 15 x 19
Bedroom 3
- Features: Flooring - HardWood
- Level: Main
- Area: 225 Square Feet
- Dimensions: 15 x 15
Bedroom 4
- Features: Flooring - HardWood
- Level: Main
- Area: 180 Square Feet
- Dimensions: 15 x 12
Primary bathroom
- Level: Upper
- Area: 63 Square Feet
- Dimensions: 9 x 7
Other
- Level: Upper
- Area: 180 Square Feet
- Dimensions: 15 x 12
Breakfast room
- Level: Main
- Area: 176 Square Feet
- Dimensions: 16 x 11
Dining room
- Features: Flooring - HardWood
- Level: Main
- Area: 192 Square Feet
- Dimensions: 16 x 12
Family room
- Level: Upper
- Area: 300 Square Feet
- Dimensions: 20 x 15
Foyer
- Features: Flooring - HardWood
- Level: Main
- Area: 264 Square Feet
- Dimensions: 22 x 12
Other
- Level: Main
- Area: 60 Square Feet
- Dimensions: 12 x 5
Other
- Level: Upper
- Area: 42 Square Feet
- Dimensions: 6 x 7
Kitchen
- Features: Flooring - HardWood
- Level: Main
- Area: 180 Square Feet
- Dimensions: 15 x 12
Laundry
- Features: Flooring - HardWood
- Level: Main
- Area: 54 Square Feet
- Dimensions: 9 x 6
Living room
- Features: Flooring - HardWood
- Level: Main
- Area: 360 Square Feet
- Dimensions: 20 x 18
Office
- Level: Main
- Area: 225 Square Feet
- Dimensions: 15 x 15
Other
- Level: Main
- Area: 182 Square Feet
- Dimensions: 13 x 14
Heating
- Heat Pump, Forced Air, Electric
Cooling
- Ceiling Fan(s), Central Air, Heat Pump, Electric
Appliances
- Included: Cooktop, Down Draft, Dishwasher, Disposal, Dryer, Exhaust Fan, Microwave, Double Oven, Self Cleaning Oven, Oven, Refrigerator, Washer, Electric Water Heater
- Laundry: Laundry Room
Features
- Breakfast Area, Built-in Features, Dining Area, Entry Level Bedroom, Eat-in Kitchen, Kitchen - Gourmet, Kitchen Island, Primary Bath(s), Recessed Lighting, Upgraded Countertops, 9'+ Ceilings, Cathedral Ceiling(s), Vaulted Ceiling(s)
- Flooring: Hardwood, Concrete, Wood
- Doors: Sliding Glass
- Windows: Double Pane Windows, Screens, Skylight(s), Window Treatments
- Has basement: No
- Number of fireplaces: 1
- Fireplace features: Screen
Interior area
- Total structure area: 3,090
- Total interior livable area: 3,090 sqft
- Finished area above ground: 3,090
- Finished area below ground: 0
Property
Parking
- Total spaces: 2
- Parking features: Garage Door Opener, Asphalt, Driveway, Attached, Off Street, On Street
- Attached garage spaces: 2
- Has uncovered spaces: Yes
Accessibility
- Accessibility features: None
Features
- Levels: Two
- Stories: 2
- Patio & porch: Deck, Patio, Porch, Terrace
- Exterior features: Underground Lawn Sprinkler
- Pool features: Community
- Has view: Yes
- View description: Trees/Woods
- Waterfront features: Lake, Canoe/Kayak, Fishing Allowed, Private Access, Sail
- Body of water: Thoreau
Lot
- Size: 0.30 Acres
- Features: Landscaped
Details
- Additional structures: Above Grade, Below Grade
- Parcel number: 0262 13030045
- Zoning: 370
- Special conditions: Standard
Construction
Type & style
- Home type: SingleFamily
- Architectural style: Contemporary
- Property subtype: Single Family Residence
Materials
- Cedar, Wood Siding
- Foundation: Other
- Roof: Shingle,Composition
Condition
- Very Good
- New construction: No
- Year built: 1979
Utilities & green energy
- Sewer: Public Sewer
- Water: Public
- Utilities for property: Underground Utilities
Community & neighborhood
Location
- Region: Reston
- Subdivision: Reston
HOA & financial
HOA
- Has HOA: Yes
- HOA fee: $848 annually
- Amenities included: Baseball Field, Basketball Court, Bike Trail, Common Grounds, Jogging Path, Lake, Mooring Area, Pool, Tennis Court(s), Tot Lots/Playground, Water/Lake Privileges
Other
Other facts
- Listing agreement: Exclusive Right To Sell
- Ownership: Fee Simple
Price history
| Date | Event | Price |
|---|---|---|
| 7/22/2025 | Sold | $1,175,000-2.1%$380/sqft |
Source: | ||
| 6/24/2025 | Contingent | $1,199,900$388/sqft |
Source: | ||
| 6/11/2025 | Price change | $1,199,900-4%$388/sqft |
Source: | ||
| 5/22/2025 | Listed for sale | $1,249,999+49.5%$405/sqft |
Source: | ||
| 7/25/2014 | Sold | $836,000-1.3%$271/sqft |
Source: Public Record Report a problem | ||
Public tax history
| Year | Property taxes | Tax assessment |
|---|---|---|
| 2025 | $12,965 +17.2% | $1,077,710 +17.4% |
| 2024 | $11,066 +10.9% | $917,930 +8.2% |
| 2023 | $9,977 -1.3% | $848,720 |
Find assessor info on the county website
Neighborhood: South Lakes Dr - Soapstone Dr
Nearby schools
GreatSchools rating
- 6/10Sunrise Valley Elementary SchoolGrades: PK-6Distance: 0.9 mi
- 6/10Hughes Middle SchoolGrades: 7-8Distance: 0.4 mi
- 6/10South Lakes High SchoolGrades: 9-12Distance: 0.6 mi
Schools provided by the listing agent
- Elementary: Sunrise Valley
- Middle: Hughes
- High: South Lakes
- District: Fairfax County Public Schools
Source: Bright MLS. This data may not be complete. We recommend contacting the local school district to confirm school assignments for this home.
Get a cash offer in 3 minutes
Find out how much your home could sell for in as little as 3 minutes with a no-obligation cash offer.
Estimated market value$1,192,100
Get a cash offer in 3 minutes
Find out how much your home could sell for in as little as 3 minutes with a no-obligation cash offer.
Estimated market value
$1,192,100

