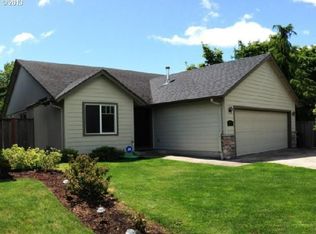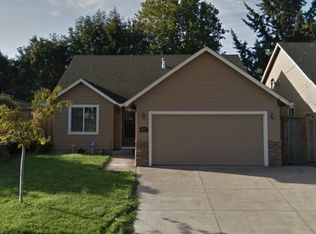Sold
$500,000
1925 Yolanda Ave, Springfield, OR 97477
3beds
1,500sqft
Residential, Single Family Residence
Built in 1941
0.27 Acres Lot
$501,300 Zestimate®
$333/sqft
$2,392 Estimated rent
Home value
$501,300
$456,000 - $551,000
$2,392/mo
Zestimate® history
Loading...
Owner options
Explore your selling options
What's special
Welcome to this beautifully remodeled single-level home in Hayden Bridge, set on a spacious 1/4 acre. This residence boasts an open concept design with high-end finishes and a stunning kitchen island, perfect for entertaining and culinary creations. The primary bedroom features a luxurious ensuite with a spacious walk-in closet. Enjoy new flooring, paint, appliances, cabinets, and countertops throughout the home. A tankless water heater, ductless heat pump, and thermostatically controlled gas fireplace ensure efficient, year-round comfort. The oversized attached garage, complete with a loft and high clearance door, offers ample space for all your storage needs, including toys and towables. The expansive driveway and side yard provide plenty of room for RV parking, a boat, and more. The brand-new, permitted 12x20' artist's studio is a true highlight, featuring high ceilings, abundant natural light, power, and full insulation. The upper unit is fully finished with power, insulation, flooring, lighting, and a vaulted ceiling, while the lower unit is insulated, sheetrocked, and powered as well. This versatile space can be used as-is or transformed into a full, income-generating ADU or mother-in-law unit. The huge backyard is ready for your ideas, and could easily become an incredible gardener's delight! This unique property offers comfort, creativity, and ample room to play, all within the beautiful and convenient Hayden Bridge area. Contact your broker for a private tour today!
Zillow last checked: 8 hours ago
Listing updated: September 14, 2024 at 01:22pm
Listed by:
NIck Boyd 541-632-2130,
Triple Oaks Realty LLC
Bought with:
Don Cottel
Hybrid Real Estate
Source: RMLS (OR),MLS#: 24036998
Facts & features
Interior
Bedrooms & bathrooms
- Bedrooms: 3
- Bathrooms: 2
- Full bathrooms: 2
- Main level bathrooms: 2
Primary bedroom
- Features: Suite
- Level: Main
Bedroom 2
- Level: Main
Bedroom 3
- Level: Main
Living room
- Level: Main
Heating
- Ductless, Zoned
Features
- Suite
- Basement: Crawl Space
- Number of fireplaces: 1
- Fireplace features: Gas
Interior area
- Total structure area: 1,500
- Total interior livable area: 1,500 sqft
Property
Parking
- Total spaces: 1
- Parking features: Driveway, RV Access/Parking, Attached, Oversized
- Attached garage spaces: 1
- Has uncovered spaces: Yes
Features
- Levels: One
- Stories: 1
Lot
- Size: 0.27 Acres
- Features: Corner Lot, Level, SqFt 10000 to 14999
Details
- Parcel number: 1732526
Construction
Type & style
- Home type: SingleFamily
- Property subtype: Residential, Single Family Residence
Materials
- Lap Siding
- Roof: Composition
Condition
- Updated/Remodeled
- New construction: No
- Year built: 1941
Utilities & green energy
- Gas: Gas
- Sewer: Septic Tank
- Water: Public
Community & neighborhood
Location
- Region: Springfield
Other
Other facts
- Listing terms: Cash,Conventional,FHA,VA Loan
Price history
| Date | Event | Price |
|---|---|---|
| 9/11/2024 | Sold | $500,000$333/sqft |
Source: | ||
| 9/10/2024 | Pending sale | $500,000+177.5%$333/sqft |
Source: | ||
| 5/8/2007 | Sold | $180,200$120/sqft |
Source: Public Record Report a problem | ||
Public tax history
| Year | Property taxes | Tax assessment |
|---|---|---|
| 2025 | -- | -- |
| 2024 | -- | -- |
| 2023 | -- | -- |
Find assessor info on the county website
Neighborhood: 97477
Nearby schools
GreatSchools rating
- 3/10Yolanda Elementary SchoolGrades: K-5Distance: 0.3 mi
- 5/10Briggs Middle SchoolGrades: 6-8Distance: 0.3 mi
- 5/10Thurston High SchoolGrades: 9-12Distance: 4 mi
Schools provided by the listing agent
- Elementary: Yolanda
- Middle: Briggs
- High: Thurston
Source: RMLS (OR). This data may not be complete. We recommend contacting the local school district to confirm school assignments for this home.
Get pre-qualified for a loan
At Zillow Home Loans, we can pre-qualify you in as little as 5 minutes with no impact to your credit score.An equal housing lender. NMLS #10287.
Sell for more on Zillow
Get a Zillow Showcase℠ listing at no additional cost and you could sell for .
$501,300
2% more+$10,026
With Zillow Showcase(estimated)$511,326

