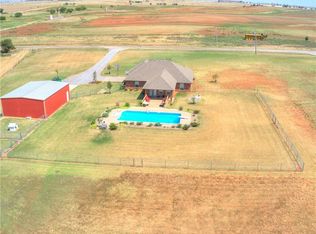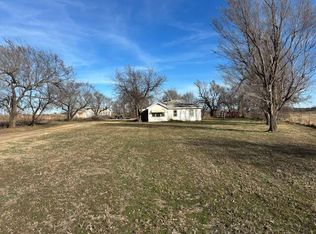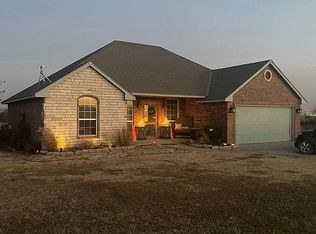Sold for $395,000
$395,000
19250 SW 44th St, El Reno, OK 73036
3beds
2,008sqft
Single Family Residence
Built in 2009
2.5 Acres Lot
$397,000 Zestimate®
$197/sqft
$1,670 Estimated rent
Home value
$397,000
$377,000 - $421,000
$1,670/mo
Zestimate® history
Loading...
Owner options
Explore your selling options
What's special
Don't let this rare second chance pass you by. Experience the tranquility of country living with the convenience of being just about 10 miles from the conveniences of El Reno, Mustang, and Yukon. Situated on 2.5 acres with no HOA, this well maintained residence offers three bedrooms, two bathrooms, and numerous thoughtful updates throughout. The spacious kitchen is equipped with ample cabinetry, a large center island, and an open layout ideal for both daily use and entertaining. A converted garage provides a generous second living area, offering versatile use as an additional bedroom, game room, home office, or media space. The primary living and dining areas are equally spacious, creating a warm and welcoming environment. Outdoors, the property offers a 40x50 shop with electricity, two rolling overhead garage doors, and dedicated RV hookup with electric and water, perfect for recreational vehicles, storage, or workshop needs. Additional exterior features include a fully fenced yard, storm shelter, covered patio, and a fire pit for enjoying peaceful evenings outdoors. Roof is only 6 months old! This property offers a rare blend of rural charm, modern functionality, and easy access to nearby amenities, an ideal setting for those seeking space, comfort, and convenience.
Zillow last checked: 8 hours ago
Listing updated: November 10, 2025 at 07:01pm
Listed by:
Sarah Schrick 405-641-0215,
Keystone Realty Group
Bought with:
Mendy Zerger, 202931
Hamilwood Real Estate
Source: MLSOK/OKCMAR,MLS#: 1179486
Facts & features
Interior
Bedrooms & bathrooms
- Bedrooms: 3
- Bathrooms: 2
- Full bathrooms: 2
Heating
- Central
Cooling
- Has cooling: Yes
Appliances
- Included: Dishwasher, Disposal, Microwave, Water Heater, Free-Standing Electric Oven, Free-Standing Electric Range
- Laundry: Laundry Room
Features
- Ceiling Fan(s), Paint Woodwork
- Flooring: Combination, Carpet, Laminate, Tile
- Windows: Window Treatments
- Has fireplace: No
- Fireplace features: None
Interior area
- Total structure area: 2,008
- Total interior livable area: 2,008 sqft
Property
Parking
- Total spaces: 2
- Parking features: Concrete, Gravel, RV Access/Parking
- Garage spaces: 2
Features
- Levels: One
- Stories: 1
- Patio & porch: Patio
- Exterior features: Fire Pit, Rain Gutters
- Has spa: Yes
- Spa features: Bath
- Fencing: Combination
Lot
- Size: 2.50 Acres
- Features: Pasture/Ranch, Rural
Details
- Additional structures: Outbuilding, Workshop
- Parcel number: 19250SW44th73036
- Special conditions: None
Construction
Type & style
- Home type: SingleFamily
- Architectural style: Ranch,Traditional
- Property subtype: Single Family Residence
Materials
- Brick & Frame
- Foundation: Slab
- Roof: Composition
Condition
- Year built: 2009
Utilities & green energy
- Water: Rural
- Utilities for property: Aerobic System
Community & neighborhood
Location
- Region: El Reno
Other
Other facts
- Listing terms: Cash,Conventional,Sell FHA or VA,Rural Housing Services
Price history
| Date | Event | Price |
|---|---|---|
| 11/10/2025 | Sold | $395,000-0.3%$197/sqft |
Source: | ||
| 10/5/2025 | Pending sale | $396,000$197/sqft |
Source: | ||
| 9/17/2025 | Price change | $396,000-0.4%$197/sqft |
Source: | ||
| 9/5/2025 | Price change | $397,700-0.5%$198/sqft |
Source: | ||
| 8/26/2025 | Listed for sale | $399,700$199/sqft |
Source: | ||
Public tax history
| Year | Property taxes | Tax assessment |
|---|---|---|
| 2024 | $2,344 +6.6% | $25,941 +5% |
| 2023 | $2,199 +3% | $24,707 +5% |
| 2022 | $2,135 +11.5% | $23,530 +6.5% |
Find assessor info on the county website
Neighborhood: 73036
Nearby schools
GreatSchools rating
- 5/10Union City Elementary SchoolGrades: PK-8Distance: 3.1 mi
- 2/10Union City High SchoolGrades: 9-12Distance: 3.1 mi
Schools provided by the listing agent
- Elementary: Union City ES
- High: Union City HS
Source: MLSOK/OKCMAR. This data may not be complete. We recommend contacting the local school district to confirm school assignments for this home.
Get a cash offer in 3 minutes
Find out how much your home could sell for in as little as 3 minutes with a no-obligation cash offer.
Estimated market value$397,000
Get a cash offer in 3 minutes
Find out how much your home could sell for in as little as 3 minutes with a no-obligation cash offer.
Estimated market value
$397,000


