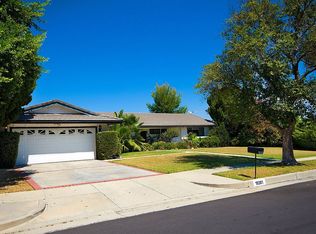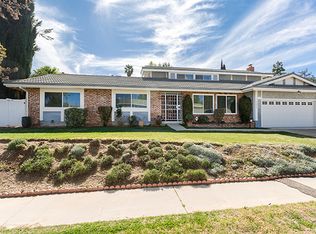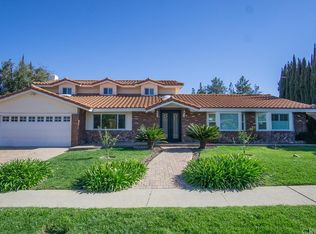Stunning home with Mountain Views in beautiful Porter Ranch! As you enter this 5 Bed/3 Bath home you are greeted by an impressive open floor plan with a formal living room, separate family room and gleaming wood flooring throughout. Every detail has been carefully selected and quality crafted. The gourmet kitchen has been recently updated with Quartz counter tops, Subway tile backsplash, custom white cabinets, Farm house sink. Kitchen opens up to the family room with fireplace perfect for family gatherings. Host large holiday dinners in your spacious dining room. The fabulous master suite, located on the lower level, offers a walk-in closet and French slider doors with views of the Santa Susana Mountains. The master bath has been updated with dual sinks, touch button lighted mirrors, vanity and custom tile walk-in shower. An additional bedroom on the main floor can also be used as a home office. Upstairs you will find three more bedrooms and a guest bathroom perfect for a large family. Relax, unwind, or entertain your guests while you take in the magnificent mountain views or enjoy summer bbq's under the covered patio. Other features include fresh paint, tankless water heater, laundry area inside and possible RV parking. Located within the highly acclaimed school district Beckford Elementary, Nobel Middle School, Granada Charter High School and near "The Vineyards", which features Whole Foods, restaurants, boutique shops and more! Welcome to your new home!
This property is off market, which means it's not currently listed for sale or rent on Zillow. This may be different from what's available on other websites or public sources.


