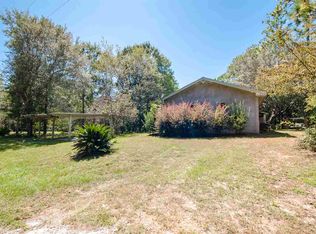There is so much to love about this River Front home in peaceful Silverhill! Situated in River Hills neighborhood, this three-quarter acre property offers a wide variety of Fruit Trees including Persimmon, Fig, Plum, Pear & Satsuma! Other mature foliage includes beautiful Oaks, Pines & Magnolias, plus there is a spring on north end of property. And you can even enjoy views of Fish River! (River non-navigable by boat at this location.) The home itself offers a great amount of living space, from the Den to Living Room, to Great Room, to Separate Dining Room and Office! The Den features Wood-burning Fireplace and Built-In Cabinetry, and Dining Room also has Gas-Logs Fireplace. In the Kitchen you will find Glass-Front Cabinetry & Tile Counters, while Master Bed/Bath includes Double Doors, Raised Ceiling & Soaking Tub. House has Metal Roof and Storage Building/Workshop. Sold as-is, where-is. Schedule a tour today!!
This property is off market, which means it's not currently listed for sale or rent on Zillow. This may be different from what's available on other websites or public sources.

