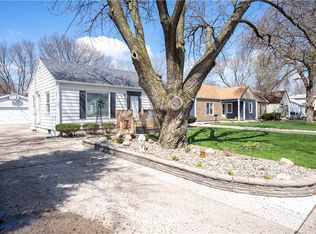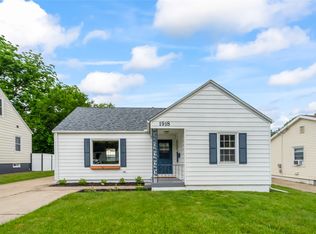Sold for $223,000 on 10/27/25
Zestimate®
$223,000
1926 55th St, Des Moines, IA 50310
2beds
981sqft
Single Family Residence
Built in 1946
7,797.24 Square Feet Lot
$223,000 Zestimate®
$227/sqft
$1,214 Estimated rent
Home value
$223,000
$212,000 - $234,000
$1,214/mo
Zestimate® history
Loading...
Owner options
Explore your selling options
What's special
Welcome to 1926 55th Street — a beautifully updated ranch in the heart of Des Moines’ Merle Hay neighborhood. This 2-bedroom, 1-bath home offers the perfect blend of classic charm, modern updates, and long-term peace of mind thanks to a professionally repaired foundation with a transferable warranty. Inside, you’ll find a light-filled open-concept living and dining space, featuring gleaming hardwood floors and a stylish electric fireplace with a shiplap accent wall. The updated kitchen offers modern cabinetry, a tile backsplash, and stainless steel appliances — creating a space that’s as functional as it is beautiful. Both bedrooms are generously sized and flank an updated full bath with clean, modern finishes. The layout is practical, with a flexible dining area that can double as a home office or study nook. One of the home’s most valuable features is the fully repaired foundation, including structural improvements and a warranty that transfers to the new owner — offering confidence and protection for years to come.
Zillow last checked: 8 hours ago
Listing updated: October 28, 2025 at 08:06am
Listed by:
Brauckman, Latrice (515)509-3062,
Realty ONE Group Impact,
Nora Crosthwaite 515-783-9815,
Realty ONE Group Impact
Bought with:
Steve Wiederin
RE/MAX Concepts
Source: DMMLS,MLS#: 718943 Originating MLS: Des Moines Area Association of REALTORS
Originating MLS: Des Moines Area Association of REALTORS
Facts & features
Interior
Bedrooms & bathrooms
- Bedrooms: 2
- Bathrooms: 1
- Full bathrooms: 1
- Main level bedrooms: 2
Heating
- Forced Air, Gas, Natural Gas
Cooling
- Central Air
Appliances
- Included: Dishwasher, Microwave, Refrigerator, Stove
Features
- Dining Area
- Flooring: Hardwood
- Basement: Unfinished
- Number of fireplaces: 1
- Fireplace features: Electric
Interior area
- Total structure area: 981
- Total interior livable area: 981 sqft
Property
Parking
- Total spaces: 2
- Parking features: Detached, Garage, Two Car Garage
- Garage spaces: 2
Features
- Levels: One
- Stories: 1
- Patio & porch: Deck
- Exterior features: Deck
Lot
- Size: 7,797 sqft
- Dimensions: 55 x 142
Details
- Parcel number: 10001550000000
- Zoning: RES
Construction
Type & style
- Home type: SingleFamily
- Architectural style: Ranch
- Property subtype: Single Family Residence
Materials
- Vinyl Siding
- Foundation: Block
Condition
- Year built: 1946
Utilities & green energy
- Sewer: Public Sewer
- Water: Public
Community & neighborhood
Location
- Region: Des Moines
Other
Other facts
- Listing terms: Cash,Conventional
Price history
| Date | Event | Price |
|---|---|---|
| 10/27/2025 | Sold | $223,000-0.9%$227/sqft |
Source: | ||
| 9/8/2025 | Pending sale | $225,000$229/sqft |
Source: | ||
| 9/2/2025 | Price change | $225,000-1.1%$229/sqft |
Source: | ||
| 8/16/2025 | Price change | $227,500-1.1%$232/sqft |
Source: | ||
| 8/5/2025 | Price change | $230,000-2.1%$234/sqft |
Source: | ||
Public tax history
| Year | Property taxes | Tax assessment |
|---|---|---|
| 2024 | $3,714 -3.9% | $199,300 |
| 2023 | $3,866 +0.8% | $199,300 +21.5% |
| 2022 | $3,836 +5.4% | $164,000 |
Find assessor info on the county website
Neighborhood: Merle Hay
Nearby schools
GreatSchools rating
- 4/10Hillis Elementary SchoolGrades: K-5Distance: 0.3 mi
- 5/10Merrill Middle SchoolGrades: 6-8Distance: 2 mi
- 4/10Roosevelt High SchoolGrades: 9-12Distance: 1.6 mi
Schools provided by the listing agent
- District: Des Moines Independent
Source: DMMLS. This data may not be complete. We recommend contacting the local school district to confirm school assignments for this home.

Get pre-qualified for a loan
At Zillow Home Loans, we can pre-qualify you in as little as 5 minutes with no impact to your credit score.An equal housing lender. NMLS #10287.
Sell for more on Zillow
Get a free Zillow Showcase℠ listing and you could sell for .
$223,000
2% more+ $4,460
With Zillow Showcase(estimated)
$227,460
