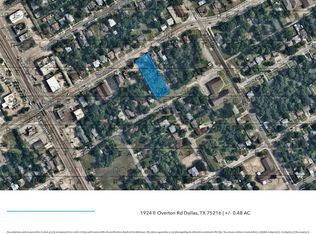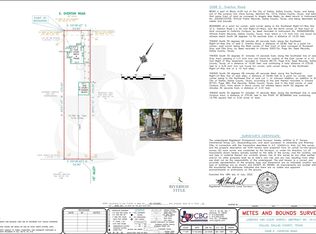Sold
Price Unknown
1926 E Overton Rd, Dallas, TX 75216
3beds
744sqft
Single Family Residence
Built in 1940
0.29 Acres Lot
$223,300 Zestimate®
$--/sqft
$1,490 Estimated rent
Home value
$223,300
$203,000 - $246,000
$1,490/mo
Zestimate® history
Loading...
Owner options
Explore your selling options
What's special
Fully Renovated Home with Modern Upgrades – Move-In Ready!
Welcome to this beautifully updated 3-bedroom, 2-bath home located in the heart of South Dallas. Renovated in 2023, this home combines modern finishes with thoughtful improvements throughout — perfect for first-time buyers, families, or investors.
Recent upgrades include new flooring, a central air system, fresh interior and exterior paint, updated walls and ceilings, as well as new interior doors and windows. Both bathrooms have been completely remodeled, and the kitchen features brand-new cabinets with a clean, contemporary design. The home offers spacious closets throughout, including dual closets in one of the bedrooms. The third bedroom provides flexibility as a guest room, office, or flex space, though it does not include a closet. An additional full bathroom was also added for extra convenience.
Foundation work was professionally completed in 2023 and comes with a transferable warranty. The roof is newly installed, and the AC unit is in excellent condition.
Sitting on a generous 0.291-acre lot, the property boasts a huge backyard—perfect for entertaining, gardening, or future expansion.
Conveniently located near highways, schools, and local amenities, this turn-key home is ready for its next chapter. Don’t miss your chance to own a beautifully updated property in a rapidly growing area!
Zillow last checked: 8 hours ago
Listing updated: September 06, 2025 at 07:32pm
Listed by:
Franco Cordova 0777440 972-836-9295,
JPAR North Metro 972-836-9295
Bought with:
Non-Mls Member
NON MLS
Source: NTREIS,MLS#: 20958663
Facts & features
Interior
Bedrooms & bathrooms
- Bedrooms: 3
- Bathrooms: 2
- Full bathrooms: 2
Primary bedroom
- Level: First
- Dimensions: 12 x 10
Bedroom
- Level: First
- Dimensions: 10 x 10
Bedroom
- Level: First
- Dimensions: 10 x 10
Other
- Level: First
- Dimensions: 9 x 6
Living room
- Level: First
- Dimensions: 12 x 10
Appliances
- Included: Dryer, Dishwasher, Electric Range, Disposal, Refrigerator
Features
- Open Floorplan
- Has basement: No
- Has fireplace: No
Interior area
- Total interior livable area: 744 sqft
Property
Parking
- Parking features: Driveway
- Has uncovered spaces: Yes
Features
- Levels: One
- Stories: 1
- Pool features: None
Lot
- Size: 0.29 Acres
Details
- Parcel number: 00000303994000000
Construction
Type & style
- Home type: SingleFamily
- Architectural style: Detached
- Property subtype: Single Family Residence
Condition
- Year built: 1940
Utilities & green energy
- Sewer: Public Sewer
- Water: Public
- Utilities for property: Sewer Available, Water Available
Community & neighborhood
Location
- Region: Dallas
- Subdivision: Lorenzo Van Cleve Surv Abs #15
Other
Other facts
- Listing terms: Cash,Conventional,FHA
Price history
| Date | Event | Price |
|---|---|---|
| 8/4/2025 | Sold | -- |
Source: NTREIS #20958663 Report a problem | ||
| 7/13/2025 | Pending sale | $225,000$302/sqft |
Source: NTREIS #20958663 Report a problem | ||
| 7/13/2025 | Price change | $225,000+3.7%$302/sqft |
Source: NTREIS #20958663 Report a problem | ||
| 6/19/2025 | Price change | $217,000-3.6%$292/sqft |
Source: NTREIS #20958663 Report a problem | ||
| 6/5/2025 | Listed for sale | $225,000+25%$302/sqft |
Source: NTREIS #20958663 Report a problem | ||
Public tax history
| Year | Property taxes | Tax assessment |
|---|---|---|
| 2025 | $3,941 +2% | $176,990 +2.4% |
| 2024 | $3,863 +6.1% | $172,820 +8.9% |
| 2023 | $3,642 +36.2% | $158,700 +49% |
Find assessor info on the county website
Neighborhood: 75216
Nearby schools
GreatSchools rating
- 4/10John Neely Bryan Elementary SchoolGrades: PK-5Distance: 0.4 mi
- 5/10Oliver Wendell Holmes Humanities and Communications AcademyGrades: 6-8Distance: 0.8 mi
- 2/10Franklin D Roosevelt High SchoolGrades: 9-12Distance: 2.5 mi
Schools provided by the listing agent
- Elementary: Rogers
- Middle: Oliver Wendell Holmes
- High: Roosevelt
- District: Dallas ISD
Source: NTREIS. This data may not be complete. We recommend contacting the local school district to confirm school assignments for this home.
Get a cash offer in 3 minutes
Find out how much your home could sell for in as little as 3 minutes with a no-obligation cash offer.
Estimated market value$223,300
Get a cash offer in 3 minutes
Find out how much your home could sell for in as little as 3 minutes with a no-obligation cash offer.
Estimated market value
$223,300

