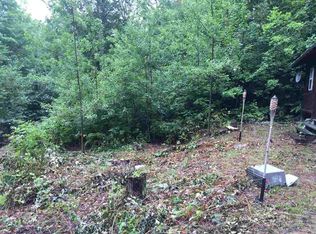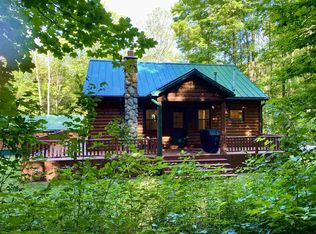Sold for $380,000
$380,000
1926 Morris Rd, East Jordan, MI 49727
4beds
2,048sqft
Single Family Residence
Built in 2004
6.52 Acres Lot
$419,500 Zestimate®
$186/sqft
$2,516 Estimated rent
Home value
$419,500
Estimated sales range
Not available
$2,516/mo
Zestimate® history
Loading...
Owner options
Explore your selling options
What's special
Custom quality home featuring 4 bedrooms, 2.5 bathrooms! Main floor primary suite features a larger space w/two walk-in closets, an attractive large en suite and laundry. Additional two guest rooms are very adequate in size and share a bath and above the main floor, you will find a well laid out loft for an additional bedroom or guest space! Main level is open and inviting for intimate gatherings with a cozy cabin feel and an additional 1/2 bath. Newer appliances, flooring, upgraded insulation & decking are just a few of the homes well thought out updates! But wait, all of this is now complimented with a 48 x 26 Pole Barn, with a 6' lean to! Pole Barn was just built in 2022with a steel roof & steel siding, concrete floors and electric, as well as a workshop and a heated man cave to be able to enjoy this great extra space year round! Updated Afton stone driveways are another well thought out addition to this offering and well over 6 acres to hunt and play on! Check this one out today!
Zillow last checked: 8 hours ago
Listing updated: January 02, 2025 at 11:04am
Listed by:
Jennifer Burr,
Coldwell Banker Boyne City 231-582-6554
Bought with:
Jennifer Burr
Coldwell Banker Boyne City
Source: NGLRMLS,MLS#: 1928200
Facts & features
Interior
Bedrooms & bathrooms
- Bedrooms: 4
- Bathrooms: 3
- Full bathrooms: 2
- 1/2 bathrooms: 1
- Main level bathrooms: 3
- Main level bedrooms: 3
Primary bedroom
- Level: Main
- Area: 212.27
- Dimensions: 18.41 x 11.53
Bedroom 2
- Level: Main
- Area: 117.6
- Dimensions: 10.5 x 11.2
Bedroom 3
- Level: Main
- Area: 162.28
- Dimensions: 11.38 x 14.26
Bedroom 4
- Level: Upper
- Area: 290.81
- Dimensions: 17.83 x 16.31
Primary bathroom
- Features: Private
Kitchen
- Level: Main
- Area: 431.11
- Dimensions: 17.06 x 25.27
Living room
- Level: Main
- Area: 431.11
- Dimensions: 17.06 x 25.27
Heating
- Forced Air, Baseboard, Propane, Pellet Stove
Cooling
- Electric
Appliances
- Included: Refrigerator, Oven/Range, Microwave, Washer, Dryer, Exhaust Fan, Electric Water Heater
- Laundry: Main Level
Features
- Walk-In Closet(s), Loft, Kitchen Island, Vaulted Ceiling(s), Ceiling Fan(s), High Speed Internet, WiFi
- Windows: Blinds, Drapes, Curtain Rods
- Basement: Crawl Space
- Has fireplace: Yes
- Fireplace features: Pellet Stove
Interior area
- Total structure area: 2,048
- Total interior livable area: 2,048 sqft
- Finished area above ground: 2,048
- Finished area below ground: 0
Property
Parking
- Total spaces: 4
- Parking features: Detached, Garage Door Opener, Heated Garage, Finished Rooms, Concrete Floors, Asphalt, Stone, Private
- Garage spaces: 4
Accessibility
- Accessibility features: None
Features
- Levels: One and One Half
- Stories: 1
- Patio & porch: Deck, Patio
- Has spa: Yes
- Spa features: Hot Tub
- Has view: Yes
- View description: Countryside View
- Waterfront features: None
Lot
- Size: 6.52 Acres
- Dimensions: 887 x 402
- Features: Wooded-Hardwoods, Cleared, Wooded, Level, Rolling Slope, Sloped, Metes and Bounds
Details
- Additional structures: Pole Building(s), Workshop
- Parcel number: 050902700120
- Zoning description: Residential
Construction
Type & style
- Home type: SingleFamily
- Property subtype: Single Family Residence
Materials
- Frame, Vinyl Siding
- Foundation: Block
- Roof: Asphalt
Condition
- New construction: No
- Year built: 2004
Utilities & green energy
- Sewer: Private Sewer
- Water: Private
Community & neighborhood
Security
- Security features: Smoke Detector(s)
Community
- Community features: None
Location
- Region: East Jordan
- Subdivision: None
HOA & financial
HOA
- Services included: None
Other
Other facts
- Listing agreement: Exclusive Right Sell
- Price range: $380K - $380K
- Listing terms: Conventional,Cash,FHA,VA Loan
- Ownership type: Private Owner
- Road surface type: Asphalt
Price history
| Date | Event | Price |
|---|---|---|
| 12/31/2024 | Sold | $380,000-11.6%$186/sqft |
Source: | ||
| 12/18/2024 | Pending sale | $430,000$210/sqft |
Source: | ||
| 11/4/2024 | Price change | $430,000-2.3%$210/sqft |
Source: | ||
| 10/14/2024 | Listed for sale | $440,000+120.1%$215/sqft |
Source: | ||
| 12/29/2021 | Sold | $199,900$98/sqft |
Source: Public Record Report a problem | ||
Public tax history
| Year | Property taxes | Tax assessment |
|---|---|---|
| 2025 | $3,582 +24.4% | $179,000 +19.2% |
| 2024 | $2,880 +25.1% | $150,200 +26.3% |
| 2023 | $2,302 | $118,900 +29.4% |
Find assessor info on the county website
Neighborhood: 49727
Nearby schools
GreatSchools rating
- 5/10East Jordan Elementary SchoolGrades: PK-6Distance: 8.4 mi
- 6/10East Jordan High SchoolGrades: 7-12Distance: 8.3 mi
Schools provided by the listing agent
- District: East Jordan Public Schools
Source: NGLRMLS. This data may not be complete. We recommend contacting the local school district to confirm school assignments for this home.
Get pre-qualified for a loan
At Zillow Home Loans, we can pre-qualify you in as little as 5 minutes with no impact to your credit score.An equal housing lender. NMLS #10287.

