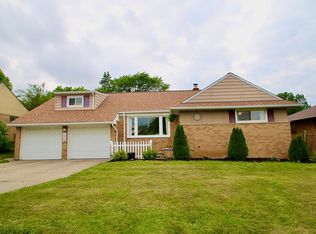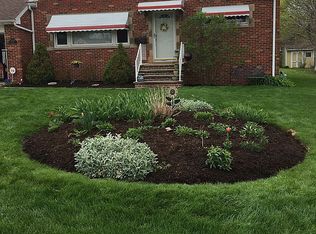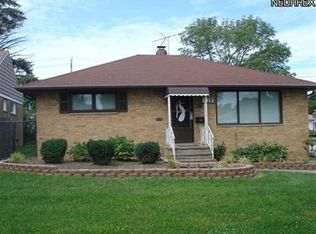Sold for $220,000 on 11/13/24
$220,000
1926 Rush Rd, Wickliffe, OH 44092
3beds
--sqft
Single Family Residence
Built in 1957
0.26 Acres Lot
$259,600 Zestimate®
$--/sqft
$1,785 Estimated rent
Home value
$259,600
$244,000 - $278,000
$1,785/mo
Zestimate® history
Loading...
Owner options
Explore your selling options
What's special
Welcome to this move in ready Bungalow that's ready and waiting for you. All of the heavy lifting is done with newer roof (2022), A/C (2021), and Dishwasher (2024) and more so your focus can be on making it your own. Hardwood floors throughout the main living room and dining room and bedrooms as well as your upper-level bedroom or bonus space. This beautiful home also includes a family room addition with fully functioning wood burning fireplace and windows galore for plenty of natural light. The sliding glass doors open up to your beautiful patio for enjoying warm summer evening dinners in the privacy of your backyard. Both bedrooms on main have ceiling fans and all 3 bedrooms have ample closet space. The eat-in kitchen offers plenty of storage with a built-in buffet server and wine rack for additional storage. Your basement will offer plenty of space for entertaining with a built-in bar. Electric washer and dryer are included with the home with an adjacent drop sink. Additional half bath with a shower stall features a brand-new sink and toilet. This home will likely be in many home buyers Favorites so don't miss your chance to come see it before it's gone!
Zillow last checked: 8 hours ago
Listing updated: November 14, 2024 at 03:11pm
Listing Provided by:
Robin Gehlmann robingehlmann@kw.com440-665-2701,
Keller Williams Greater Metropolitan
Bought with:
April Kolodka, 2018004985
EXP Realty, LLC.
Source: MLS Now,MLS#: 5076543 Originating MLS: Akron Cleveland Association of REALTORS
Originating MLS: Akron Cleveland Association of REALTORS
Facts & features
Interior
Bedrooms & bathrooms
- Bedrooms: 3
- Bathrooms: 2
- Full bathrooms: 1
- 1/2 bathrooms: 1
- Main level bathrooms: 1
- Main level bedrooms: 3
Bedroom
- Description: Flooring: Hardwood
- Level: First
Bedroom
- Description: Flooring: Hardwood
- Level: First
Primary bathroom
- Description: Flooring: Hardwood
- Level: Second
Bathroom
- Description: Flooring: Tile
- Level: First
Dining room
- Description: Flooring: Hardwood
- Level: First
Eat in kitchen
- Description: Flooring: Linoleum
- Level: First
Family room
- Description: Flooring: Laminate
- Level: First
Living room
- Description: Flooring: Hardwood
- Level: First
Heating
- Forced Air, Gas
Cooling
- Central Air
Appliances
- Included: Dryer, Dishwasher, Disposal, Range, Refrigerator, Washer
- Laundry: In Basement, Laundry Tub, Sink
Features
- Basement: Partially Finished
- Number of fireplaces: 1
Property
Parking
- Total spaces: 2
- Parking features: Attached, Garage
- Attached garage spaces: 2
Features
- Levels: Two
- Stories: 2
- Patio & porch: Patio
- Exterior features: Storage
Lot
- Size: 0.26 Acres
Details
- Parcel number: 29B005G000070
- Special conditions: Standard
Construction
Type & style
- Home type: SingleFamily
- Architectural style: Bungalow
- Property subtype: Single Family Residence
Materials
- Brick
- Roof: Asphalt,Fiberglass
Condition
- Year built: 1957
Utilities & green energy
- Sewer: Public Sewer
- Water: Public
Community & neighborhood
Location
- Region: Wickliffe
- Subdivision: Overlook Estates 1
Other
Other facts
- Listing terms: Cash,Conventional,FHA,VA Loan
Price history
| Date | Event | Price |
|---|---|---|
| 11/13/2024 | Sold | $220,000+2.4% |
Source: | ||
| 10/13/2024 | Pending sale | $214,900 |
Source: | ||
| 10/10/2024 | Listed for sale | $214,900 |
Source: | ||
Public tax history
| Year | Property taxes | Tax assessment |
|---|---|---|
| 2024 | $4,817 +13.3% | $82,640 +41.3% |
| 2023 | $4,252 -0.7% | $58,490 |
| 2022 | $4,282 -0.4% | $58,490 |
Find assessor info on the county website
Neighborhood: 44092
Nearby schools
GreatSchools rating
- 5/10Wickliffe Elementary SchoolGrades: PK-4Distance: 1 mi
- NAWickliffe Middle SchoolGrades: 5-8Distance: 1.1 mi
- 6/10Wickliffe High SchoolGrades: 9-12Distance: 0.7 mi
Schools provided by the listing agent
- District: Wickliffe CSD - 4308
Source: MLS Now. This data may not be complete. We recommend contacting the local school district to confirm school assignments for this home.

Get pre-qualified for a loan
At Zillow Home Loans, we can pre-qualify you in as little as 5 minutes with no impact to your credit score.An equal housing lender. NMLS #10287.
Sell for more on Zillow
Get a free Zillow Showcase℠ listing and you could sell for .
$259,600
2% more+ $5,192
With Zillow Showcase(estimated)
$264,792

