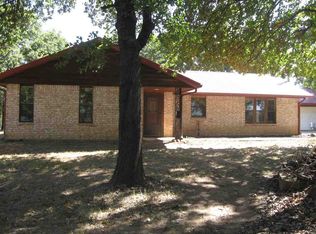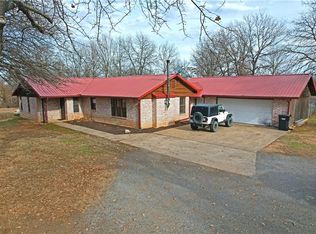Sold for $220,000 on 03/20/24
$220,000
19260 S 150th Rd, Okmulgee, OK 74447
3beds
1,637sqft
Single Family Residence
Built in 1999
3.82 Acres Lot
$256,600 Zestimate®
$134/sqft
$1,620 Estimated rent
Home value
$256,600
$226,000 - $287,000
$1,620/mo
Zestimate® history
Loading...
Owner options
Explore your selling options
What's special
CUTE CABIN STYLE HOME WITH WRAP AROUND PORCH AND LAKE VIEWS....HOME IS THREE BEDROOM AND TWO FULL BATHS...LARGE LIVING AREA WITH COZY FIREPLACE..NICE SIZED KITCHEN....HOME ALSO FEATURES A LARGE SHOP...THERE ARE TWO TRACTS OF LAND FOR A TOTAL OF 3.82 ACRES....THIS IS A MUST SEE
Zillow last checked: 8 hours ago
Listing updated: March 27, 2024 at 08:51am
Listed by:
Kristin N Winton 918-346-9213,
Coldwell Banker Select
Bought with:
Nikki Rowton, 202327
Keller Williams Preferred
Source: MLS Technology, Inc.,MLS#: 2335376 Originating MLS: MLS Technology
Originating MLS: MLS Technology
Facts & features
Interior
Bedrooms & bathrooms
- Bedrooms: 3
- Bathrooms: 2
- Full bathrooms: 2
Primary bedroom
- Description: Master Bedroom,Private Bath,Walk-in Closet
- Level: First
Bedroom
- Description: Bedroom,
- Level: First
Bedroom
- Description: Bedroom,
- Level: First
Primary bathroom
- Description: Master Bath,Full Bath,Shower Only
- Level: First
Bathroom
- Description: Hall Bath,Full Bath
- Level: First
Dining room
- Description: Dining Room,Combo w/ Living
- Level: First
Kitchen
- Description: Kitchen,Eat-In
- Level: First
Living room
- Description: Living Room,Fireplace,Great Room
- Level: First
Utility room
- Description: Utility Room,Inside
- Level: First
Heating
- Central, Electric
Cooling
- Central Air
Appliances
- Included: Dishwasher, Electric Water Heater, Oven, Range, Refrigerator
Features
- Laminate Counters, Vaulted Ceiling(s)
- Flooring: Carpet, Laminate, Vinyl
- Windows: Aluminum Frames
- Basement: None
- Number of fireplaces: 1
- Fireplace features: Wood Burning
Interior area
- Total structure area: 1,637
- Total interior livable area: 1,637 sqft
Property
Features
- Levels: One
- Stories: 1
- Patio & porch: Covered, Patio, Porch
- Exterior features: Other
- Pool features: None
- Fencing: Barbed Wire,Partial
- Waterfront features: Boat Dock/Slip, Lake, River Access, Water Access
- Body of water: Okmulgee Lake
Lot
- Size: 3.82 Acres
- Features: Mature Trees
Details
- Additional structures: Workshop
- Parcel number: 00002513N11EB01200
- Special conditions: Real Estate Owned
Construction
Type & style
- Home type: SingleFamily
- Architectural style: Cabin
- Property subtype: Single Family Residence
Materials
- Wood Siding, Wood Frame
- Foundation: Slab
- Roof: Asphalt,Fiberglass
Condition
- Year built: 1999
Utilities & green energy
- Sewer: Lagoon
- Water: Rural
- Utilities for property: Electricity Available
Community & neighborhood
Security
- Security features: No Safety Shelter
Location
- Region: Okmulgee
- Subdivision: Okmulgee Co Unplatted
Other
Other facts
- Listing terms: Conventional,FHA,VA Loan
Price history
| Date | Event | Price |
|---|---|---|
| 3/20/2024 | Sold | $220,000-8.3%$134/sqft |
Source: | ||
| 2/29/2024 | Pending sale | $239,900$147/sqft |
Source: | ||
| 1/18/2024 | Price change | $239,900-3.1%$147/sqft |
Source: | ||
| 1/13/2024 | Listed for sale | $247,500$151/sqft |
Source: | ||
| 12/3/2023 | Pending sale | $247,500$151/sqft |
Source: | ||
Public tax history
| Year | Property taxes | Tax assessment |
|---|---|---|
| 2024 | $1,391 +11.6% | $15,365 +5% |
| 2023 | $1,246 +5.8% | $14,633 +5% |
| 2022 | $1,178 -4.4% | $13,936 |
Find assessor info on the county website
Neighborhood: 74447
Nearby schools
GreatSchools rating
- 5/10Okmulgee Primary Elementary SchoolGrades: PK-4Distance: 8.1 mi
- 2/10Okmulgee Elementary SchoolGrades: 5-8Distance: 9.1 mi
- 1/10Okmulgee High SchoolGrades: 9-12Distance: 7.7 mi
Schools provided by the listing agent
- Elementary: Okmulgee
- High: Okmulgee
- District: Okmulgee - Sch Dist (91)
Source: MLS Technology, Inc.. This data may not be complete. We recommend contacting the local school district to confirm school assignments for this home.

Get pre-qualified for a loan
At Zillow Home Loans, we can pre-qualify you in as little as 5 minutes with no impact to your credit score.An equal housing lender. NMLS #10287.

