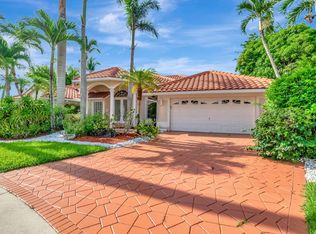Sold for $1,113,902
$1,113,902
19262 Redberry Court, Boca Raton, FL 33498
4beds
2,785sqft
Single Family Residence
Built in 1994
8,967 Square Feet Lot
$1,113,800 Zestimate®
$400/sqft
$6,988 Estimated rent
Home value
$1,113,800
$1.00M - $1.24M
$6,988/mo
Zestimate® history
Loading...
Owner options
Explore your selling options
What's special
Discover this exceptional Boca Raton lakefront home in the gated community of Boca Isles North. This courtyard-style single-family home offers 3 bedrooms and 2 bathrooms in the main residence plus a separate guest house with private bedroom and full cabana bath--perfect for visitors or a home office. Enjoy breathtaking lake views, volume ceilings, and abundant natural light throughout. 2017 roof, accordion shutters with some impact sliders, and all updated bathrooms. The gourmet kitchen features a Wolf gas cooktop.Situated on a large cul-de-sac lot with salt-water pool, this tropical oasis is surrounded by gardenias, magnolias, mango, and banana trees,24-hour gated, newly renovated clubhouse, resort style pool, fitness center and tennis courts. Zoned for top rated Boca Raton schools.
Zillow last checked: 8 hours ago
Listing updated: November 27, 2025 at 01:20pm
Listed by:
Canan Ozaktay 954-913-8127,
Epic Solutions Realty
Bought with:
Canan Ozaktay
Epic Solutions Realty
Source: BeachesMLS,MLS#: RX-11114289 Originating MLS: Beaches MLS
Originating MLS: Beaches MLS
Facts & features
Interior
Bedrooms & bathrooms
- Bedrooms: 4
- Bathrooms: 3
- Full bathrooms: 3
Primary bedroom
- Level: M
- Area: 320 Square Feet
- Dimensions: 20 x 16
Bedroom 2
- Level: M
- Area: 132 Square Feet
- Dimensions: 12 x 11
Bedroom 3
- Level: M
- Area: 143 Square Feet
- Dimensions: 13 x 11
Bedroom 4
- Level: M
- Area: 156 Square Feet
- Dimensions: 13 x 12
Family room
- Level: M
- Area: 304 Square Feet
- Dimensions: 19 x 16
Kitchen
- Level: M
- Area: 192 Square Feet
- Dimensions: 16 x 12
Living room
- Level: M
- Area: 285 Square Feet
- Dimensions: 19 x 15
Heating
- Central, Electric
Cooling
- Ceiling Fan(s), Central Air, Electric
Appliances
- Included: Cooktop, Dishwasher, Disposal, Dryer, Microwave, Gas Range, Refrigerator, Washer, Electric Water Heater
- Laundry: Sink, Inside
Features
- Built-in Features, Entry Lvl Lvng Area, Kitchen Island, Pantry, Volume Ceiling, Walk-In Closet(s), Central Vacuum
- Flooring: Marble, Tile
- Windows: Accordion Shutters (Complete), Impact Glass (Partial)
- Attic: Pull Down Stairs
Interior area
- Total structure area: 3,334
- Total interior livable area: 2,785 sqft
Property
Parking
- Total spaces: 2
- Parking features: 2+ Spaces, Driveway, Garage - Attached, Auto Garage Open, Commercial Vehicles Prohibited
- Attached garage spaces: 2
- Has uncovered spaces: Yes
Features
- Stories: 1
- Patio & porch: Open Patio
- Exterior features: Auto Sprinkler, Lake/Canal Sprinkler, Zoned Sprinkler
- Has private pool: Yes
- Pool features: Child Gate, Concrete, Heated, In Ground, Salt Water, Pool/Spa Combo, Community
- Has spa: Yes
- Spa features: Bath, Spa
- Has view: Yes
- View description: Lake
- Has water view: Yes
- Water view: Lake
- Waterfront features: Lake Front
Lot
- Size: 8,967 sqft
- Features: < 1/4 Acre, Cul-De-Sac, Sidewalks, Wooded
- Residential vegetation: Fruit Tree(s)
Details
- Parcel number: 00414711040140140
- Zoning: RTS--RES' TRANSI
- Other equipment: Generator Hookup
Construction
Type & style
- Home type: SingleFamily
- Architectural style: Courtyard
- Property subtype: Single Family Residence
Materials
- CBS, Stucco
- Roof: Barrel,S-Tile
Condition
- Resale
- New construction: No
- Year built: 1994
Details
- Builder model: Brazilian Courtyard
- Warranty included: Yes
Utilities & green energy
- Sewer: Public Sewer
- Water: Public
- Utilities for property: Electricity Connected
Community & neighborhood
Security
- Security features: Gated with Guard, Smoke Detector(s)
Community
- Community features: Clubhouse, Community Room, Fitness Center, Game Room, Manager on Site, Pickleball, Playground, Sauna, Sidewalks, Street Lights, Tennis Court(s), No Membership Avail, Gated
Location
- Region: Boca Raton
- Subdivision: Boca Isles North
HOA & financial
HOA
- Has HOA: Yes
- HOA fee: $407 monthly
- Services included: Common Areas, Manager, Recrtnal Facility, Reserve Funds
Other fees
- Application fee: $100
Other
Other facts
- Listing terms: Cash,Conventional
Price history
| Date | Event | Price |
|---|---|---|
| 11/26/2025 | Sold | $1,113,902-7.1%$400/sqft |
Source: | ||
| 8/9/2025 | Listed for sale | $1,199,000-1.3%$431/sqft |
Source: | ||
| 8/5/2025 | Listing removed | $1,215,000$436/sqft |
Source: | ||
| 7/27/2025 | Price change | $1,215,000-2.8%$436/sqft |
Source: | ||
| 7/6/2025 | Price change | $1,250,000-3.8%$449/sqft |
Source: | ||
Public tax history
| Year | Property taxes | Tax assessment |
|---|---|---|
| 2024 | $7,260 +2.4% | $458,921 +3% |
| 2023 | $7,087 +0.8% | $445,554 +3% |
| 2022 | $7,032 +0.5% | $432,577 +3% |
Find assessor info on the county website
Neighborhood: 33498
Nearby schools
GreatSchools rating
- 10/10Sunrise Park Elementary SchoolGrades: PK-5Distance: 0.6 mi
- 8/10Eagles Landing Middle SchoolGrades: 6-8Distance: 0.6 mi
- 5/10Olympic Heights Community High SchoolGrades: PK,9-12Distance: 2.3 mi
Schools provided by the listing agent
- Elementary: Sunrise Park Elementary School
- Middle: Eagles Landing Middle School
- High: Olympic Heights Community High
Source: BeachesMLS. This data may not be complete. We recommend contacting the local school district to confirm school assignments for this home.
Get a cash offer in 3 minutes
Find out how much your home could sell for in as little as 3 minutes with a no-obligation cash offer.
Estimated market value
$1,113,800
