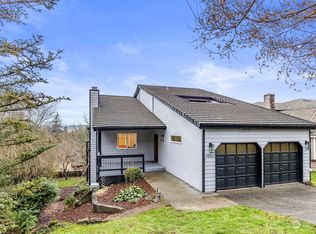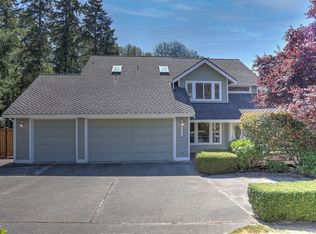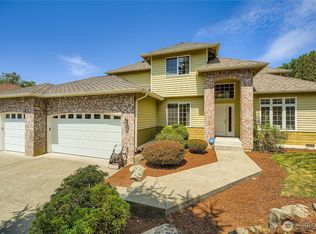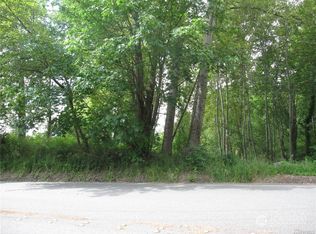Sold
Listed by:
Kathleen Anne Voss,
Redfin
Bought with: Redfin
$835,000
19264 98th Avenue S, Renton, WA 98055
3beds
2,740sqft
Single Family Residence
Built in 1987
8,389.66 Square Feet Lot
$813,400 Zestimate®
$305/sqft
$3,928 Estimated rent
Home value
$813,400
$748,000 - $887,000
$3,928/mo
Zestimate® history
Loading...
Owner options
Explore your selling options
What's special
Elegant custom-built view home boasts a stunning glass wall that perfectly frames the picturesque views. Gourmet kitchen, spacious open concept layout, & fantastic floor plan. The huge primary suite provides a luxurious retreat, while the wrap-around deck offers ample space for outdoor relaxation & entertaining. Custom-built staircase, leads to the upper level. The lower level features a large bonus room, providing versatile space for entertainment, recreation, or even a home office. 2 spacious bedrooms & full bath on this level offer convenience & comfort, making it ideal for guests. This home offers even more flexibility & functionality to suit your lifestyle needs. A must-see, so don't hesitate to schedule a viewing!
Zillow last checked: 8 hours ago
Listing updated: September 04, 2024 at 04:12pm
Listed by:
Kathleen Anne Voss,
Redfin
Bought with:
Bryan Cooke, 112241
Redfin
Source: NWMLS,MLS#: 2215077
Facts & features
Interior
Bedrooms & bathrooms
- Bedrooms: 3
- Bathrooms: 3
- Full bathrooms: 2
- 1/2 bathrooms: 1
- Main level bathrooms: 1
Primary bedroom
- Level: Second
Bedroom
- Level: Lower
Bedroom
- Level: Lower
Bathroom full
- Level: Lower
Bathroom full
- Level: Split
Other
- Level: Main
Dining room
- Level: Main
Entry hall
- Level: Main
Family room
- Level: Lower
Kitchen without eating space
- Level: Main
Living room
- Level: Main
Utility room
- Level: Lower
Heating
- Fireplace(s), Forced Air
Cooling
- None
Appliances
- Included: Dishwasher(s), Dryer(s), Disposal, Microwave(s), Refrigerator(s), Stove(s)/Range(s), Washer(s), Garbage Disposal
Features
- Ceiling Fan(s), Walk-In Pantry
- Flooring: Hardwood, Vinyl Plank, Carpet
- Doors: French Doors
- Basement: Finished
- Number of fireplaces: 1
- Fireplace features: Wood Burning, Main Level: 1, Fireplace
Interior area
- Total structure area: 2,740
- Total interior livable area: 2,740 sqft
Property
Parking
- Total spaces: 3
- Parking features: Attached Carport, Driveway
- Has carport: Yes
- Covered spaces: 3
Features
- Levels: Three Or More
- Entry location: Main
- Patio & porch: Ceiling Fan(s), Fireplace, French Doors, Hardwood, Vaulted Ceiling(s), Walk-In Pantry, Wall to Wall Carpet
- Has view: Yes
- View description: Territorial
Lot
- Size: 8,389 sqft
- Dimensions: 8388
- Features: Paved, Deck, Patio
- Topography: Terraces
- Residential vegetation: Garden Space
Details
- Parcel number: 7941200130
- Zoning description: SFR,Jurisdiction: City
- Special conditions: Standard
Construction
Type & style
- Home type: SingleFamily
- Architectural style: Northwest Contemporary
- Property subtype: Single Family Residence
Materials
- Wood Siding
- Foundation: Poured Concrete
- Roof: Composition
Condition
- Good
- Year built: 1987
Utilities & green energy
- Electric: Company: PSE
- Sewer: Sewer Connected, Company: Soos Creek
- Water: Public, Company: Soos Creek
- Utilities for property: Xfinity, Xfinity
Community & neighborhood
Location
- Region: Renton
- Subdivision: Talbot Hill
HOA & financial
HOA
- HOA fee: $42 monthly
- Association phone: 515-321-6785
Other
Other facts
- Listing terms: Cash Out,Conventional
- Cumulative days on market: 375 days
Price history
| Date | Event | Price |
|---|---|---|
| 9/4/2024 | Sold | $835,000-1.8%$305/sqft |
Source: | ||
| 7/27/2024 | Pending sale | $850,000$310/sqft |
Source: | ||
| 7/10/2024 | Price change | $850,000-1.7%$310/sqft |
Source: | ||
| 6/29/2024 | Price change | $865,000-0.6%$316/sqft |
Source: | ||
| 6/13/2024 | Price change | $870,000-0.6%$318/sqft |
Source: | ||
Public tax history
| Year | Property taxes | Tax assessment |
|---|---|---|
| 2024 | $7,928 +10.2% | $811,000 +16% |
| 2023 | $7,192 -5.2% | $699,000 -6.7% |
| 2022 | $7,590 +7.8% | $749,000 +24% |
Find assessor info on the county website
Neighborhood: Snake Hill
Nearby schools
GreatSchools rating
- 4/10Springbrook Elementary SchoolGrades: PK-6Distance: 0.5 mi
- 4/10Meeker Middle SchoolGrades: 7-8Distance: 1.7 mi
- 7/10Kentridge High SchoolGrades: 9-12Distance: 1.9 mi

Get pre-qualified for a loan
At Zillow Home Loans, we can pre-qualify you in as little as 5 minutes with no impact to your credit score.An equal housing lender. NMLS #10287.
Sell for more on Zillow
Get a free Zillow Showcase℠ listing and you could sell for .
$813,400
2% more+ $16,268
With Zillow Showcase(estimated)
$829,668


