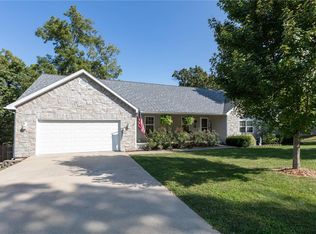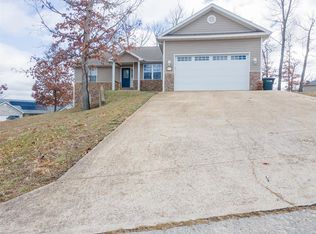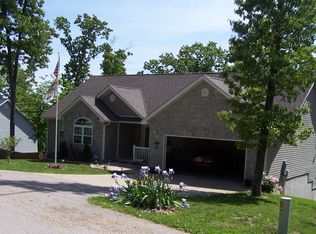Closed
Listing Provided by:
Shawn McArthur 573-451-2020,
EXP Realty LLC
Bought with: EXP Realty LLC
Price Unknown
19264 Laney Rd, Waynesville, MO 65583
5beds
1,675sqft
Single Family Residence
Built in 2006
1.49 Acres Lot
$346,100 Zestimate®
$--/sqft
$2,026 Estimated rent
Home value
$346,100
$325,000 - $363,000
$2,026/mo
Zestimate® history
Loading...
Owner options
Explore your selling options
What's special
Welcome home to this stunning 5 bedroom, 3 bath oasis nestled away in a secluded neighborhood. With an open floor plan featuring a spacious living and dining area with gleaming hardwood floors, you'll have plenty of room to entertain your guests. The kitchen is equipped with state-of-the-art stainless steel appliances . Enjoy some time alone soaking in the jetted tub. For even more fun, head down to the basement where you'll find an extra family room complete with storage space for all your needs. When it's time to relax outside, take advantage of the privacy fence that surrounds this beautiful property. Make this home yours today!
Zillow last checked: 8 hours ago
Listing updated: April 28, 2025 at 05:59pm
Listing Provided by:
Shawn McArthur 573-451-2020,
EXP Realty LLC
Bought with:
Eric T Arredondo, 2021023712
EXP Realty LLC
Source: MARIS,MLS#: 23005511 Originating MLS: Pulaski County Board of REALTORS
Originating MLS: Pulaski County Board of REALTORS
Facts & features
Interior
Bedrooms & bathrooms
- Bedrooms: 5
- Bathrooms: 3
- Full bathrooms: 3
- Main level bathrooms: 2
- Main level bedrooms: 3
Heating
- Forced Air, Electric
Cooling
- Ceiling Fan(s), Central Air, Electric
Appliances
- Included: Disposal, Microwave, Electric Range, Electric Oven, Refrigerator, Water Softener, Electric Water Heater
Features
- Breakfast Bar, Eat-in Kitchen, Open Floorplan, Vaulted Ceiling(s), Walk-In Closet(s), Double Vanity, Tub, Kitchen/Dining Room Combo, Separate Dining
- Flooring: Carpet
- Doors: Sliding Doors
- Basement: Full,Sleeping Area,Walk-Out Access
- Number of fireplaces: 1
- Fireplace features: Living Room
Interior area
- Total structure area: 1,675
- Total interior livable area: 1,675 sqft
- Finished area above ground: 1,675
Property
Parking
- Total spaces: 2
- Parking features: Attached, Garage
- Attached garage spaces: 2
Features
- Levels: One
- Patio & porch: Deck, Patio
Lot
- Size: 1.49 Acres
- Dimensions: 1.49 ac m/l
- Features: Adjoins Wooded Area
Details
- Parcel number: 104.018000007001042
- Special conditions: Standard
Construction
Type & style
- Home type: SingleFamily
- Architectural style: Ranch,Traditional
- Property subtype: Single Family Residence
Materials
- Brick Veneer, Stone Veneer, Vinyl Siding
Condition
- Year built: 2006
Utilities & green energy
- Sewer: Public Sewer
- Water: Public
- Utilities for property: Natural Gas Available
Community & neighborhood
Security
- Security features: Smoke Detector(s)
Location
- Region: Waynesville
- Subdivision: Ridge Creek Subdivision
Other
Other facts
- Listing terms: Cash,Conventional,FHA,Other,USDA Loan,VA Loan
- Ownership: Private
- Road surface type: Concrete
Price history
| Date | Event | Price |
|---|---|---|
| 4/11/2023 | Sold | -- |
Source: | ||
| 2/10/2023 | Pending sale | $319,000$190/sqft |
Source: | ||
| 2/10/2023 | Price change | $319,000+33%$190/sqft |
Source: | ||
| 8/13/2021 | Listed for sale | $239,900$143/sqft |
Source: | ||
| 8/12/2021 | Sold | -- |
Source: | ||
Public tax history
| Year | Property taxes | Tax assessment |
|---|---|---|
| 2024 | $1,589 +2.7% | $40,302 |
| 2023 | $1,548 +0.8% | $40,302 |
| 2022 | $1,535 +1.2% | $40,302 +13.2% |
Find assessor info on the county website
Neighborhood: 65583
Nearby schools
GreatSchools rating
- 5/10Waynesville East Elementary SchoolGrades: K-5Distance: 2 mi
- 4/106TH GRADE CENTERGrades: 6Distance: 3 mi
- 6/10Waynesville Sr. High SchoolGrades: 9-12Distance: 3.1 mi
Schools provided by the listing agent
- Elementary: Waynesville R-Vi
- Middle: Waynesville Middle
- High: Waynesville Sr. High
Source: MARIS. This data may not be complete. We recommend contacting the local school district to confirm school assignments for this home.


