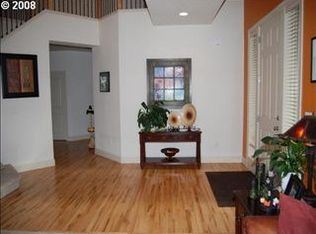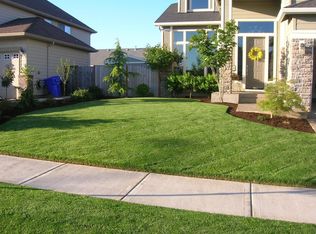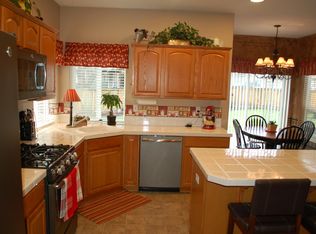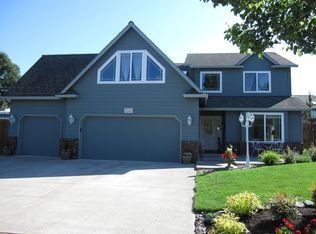Sold
$775,000
19267 Rose Rd, Oregon City, OR 97045
4beds
2,808sqft
Residential, Single Family Residence
Built in 2005
8,276.4 Square Feet Lot
$764,100 Zestimate®
$276/sqft
$3,245 Estimated rent
Home value
$764,100
$718,000 - $818,000
$3,245/mo
Zestimate® history
Loading...
Owner options
Explore your selling options
What's special
Beautiful traditional home in a fantastic Oregon City neighborhood. This home has it all with so many updates and features inside and out. Inside you will find refinished hardwoods, an updated kitchen with newer stainless gas appliances, new carpet, fresh paint, AC, new metal railing, new light fixtures, and completely wired for your entertainment system. You will love the oversized 3 car, heated garage. Outside the home has fresh sod, a premium Master swim spa, a tool shed and RV parking! Plenty of room for the whole family with 4 bedrooms and a den, a large primary bedroom with a completely updated bathroom and walk-in closet. Home is move in ready!
Zillow last checked: 8 hours ago
Listing updated: November 08, 2025 at 09:00pm
Listed by:
Mitch Foteff 503-260-4629,
Harcourts Real Estate Network Group
Bought with:
Mark Reeves, 201210949
eXp Realty, LLC
Source: RMLS (OR),MLS#: 24197208
Facts & features
Interior
Bedrooms & bathrooms
- Bedrooms: 4
- Bathrooms: 3
- Full bathrooms: 2
- Partial bathrooms: 1
- Main level bathrooms: 1
Primary bedroom
- Features: Bathroom, Vaulted Ceiling, Walkin Closet
- Level: Upper
- Area: 256
- Dimensions: 16 x 16
Bedroom 2
- Features: Closet, Wallto Wall Carpet
- Level: Upper
- Area: 132
- Dimensions: 12 x 11
Bedroom 3
- Features: Walkin Closet, Wallto Wall Carpet
- Level: Upper
- Area: 132
- Dimensions: 12 x 11
Bedroom 4
- Features: Closet, Wallto Wall Carpet
- Level: Upper
- Area: 110
- Dimensions: 11 x 10
Dining room
- Features: Formal
- Level: Main
- Area: 110
- Dimensions: 11 x 10
Family room
- Features: Builtin Features, Fireplace, High Ceilings
- Level: Main
- Area: 336
- Dimensions: 24 x 14
Kitchen
- Features: Disposal, Gas Appliances, Island, Pantry, Granite
- Level: Main
- Area: 169
- Width: 13
Living room
- Features: Formal, High Ceilings
- Level: Main
- Area: 196
- Dimensions: 14 x 14
Heating
- Forced Air, Fireplace(s)
Cooling
- Heat Pump
Appliances
- Included: Built In Oven, Built-In Range, Cooktop, Dishwasher, Double Oven, Free-Standing Refrigerator, Gas Appliances, Microwave, Stainless Steel Appliance(s), Disposal, Gas Water Heater
- Laundry: Laundry Room
Features
- Ceiling Fan(s), Granite, High Ceilings, Soaking Tub, Closet, Walk-In Closet(s), Formal, Built-in Features, Kitchen Island, Pantry, Bathroom, Vaulted Ceiling(s), Pot Filler, Tile
- Flooring: Hardwood, Wall to Wall Carpet
- Doors: French Doors
- Windows: Vinyl Frames
- Basement: Crawl Space
- Number of fireplaces: 1
- Fireplace features: Gas, Outside
Interior area
- Total structure area: 2,808
- Total interior livable area: 2,808 sqft
Property
Parking
- Total spaces: 3
- Parking features: RV Access/Parking, Garage Door Opener, Attached
- Attached garage spaces: 3
Features
- Levels: Two
- Stories: 2
- Patio & porch: Covered Patio, Deck, Patio, Porch
- Exterior features: Yard
- Fencing: Fenced
Lot
- Size: 8,276 sqft
- Features: Level, SqFt 7000 to 9999
Details
- Additional structures: RVParking, ToolShed
- Parcel number: 05009105
Construction
Type & style
- Home type: SingleFamily
- Architectural style: Traditional
- Property subtype: Residential, Single Family Residence
Materials
- Cement Siding, Lap Siding
- Foundation: Concrete Perimeter, Stem Wall
- Roof: Composition
Condition
- Resale
- New construction: No
- Year built: 2005
Utilities & green energy
- Gas: Gas
- Sewer: Public Sewer
- Water: Public
Community & neighborhood
Location
- Region: Oregon City
- Subdivision: Lienert Farm
Other
Other facts
- Listing terms: Cash,Conventional,FHA,VA Loan
- Road surface type: Paved
Price history
| Date | Event | Price |
|---|---|---|
| 6/24/2024 | Sold | $775,000-1.9%$276/sqft |
Source: | ||
| 5/24/2024 | Pending sale | $790,000$281/sqft |
Source: | ||
| 4/12/2024 | Price change | $790,000-1.3%$281/sqft |
Source: | ||
| 4/6/2024 | Listed for sale | $800,000+69.5%$285/sqft |
Source: | ||
| 8/7/2017 | Sold | $472,000-1.6%$168/sqft |
Source: | ||
Public tax history
| Year | Property taxes | Tax assessment |
|---|---|---|
| 2024 | $8,176 +2.5% | $436,785 +3% |
| 2023 | $7,976 +6% | $424,064 +3% |
| 2022 | $7,523 +4.2% | $411,713 +3% |
Find assessor info on the county website
Neighborhood: Hazel Grove/Westling Farm
Nearby schools
GreatSchools rating
- 6/10John Mcloughlin Elementary SchoolGrades: K-5Distance: 0.2 mi
- 3/10Gardiner Middle SchoolGrades: 6-8Distance: 1.3 mi
- 8/10Oregon City High SchoolGrades: 9-12Distance: 3.1 mi
Schools provided by the listing agent
- Elementary: John Mcloughlin
- Middle: Gardiner
- High: Oregon City
Source: RMLS (OR). This data may not be complete. We recommend contacting the local school district to confirm school assignments for this home.
Get a cash offer in 3 minutes
Find out how much your home could sell for in as little as 3 minutes with a no-obligation cash offer.
Estimated market value
$764,100
Get a cash offer in 3 minutes
Find out how much your home could sell for in as little as 3 minutes with a no-obligation cash offer.
Estimated market value
$764,100



