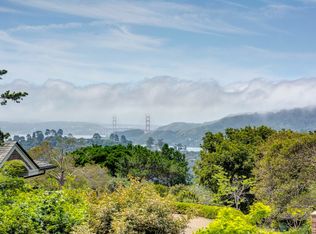MUST SEE! Plans were JUST Approved to add additional square footage. Architectural Remodeled Contemporary Showplace! This private estate is situated on 1.5+/- terraced acres with thoughtful landscaping, spa, pool, tennis court, level lawns. Sweeping (EXPANDED) views of San Francisco, Belvedere, Sausalito, Mill Valley; the Bay Bridge and Golden Gate Bridge. A new sophisticated color palatte/addition of hardwood flooring/remodeled bath.
This property is off market, which means it's not currently listed for sale or rent on Zillow. This may be different from what's available on other websites or public sources.
