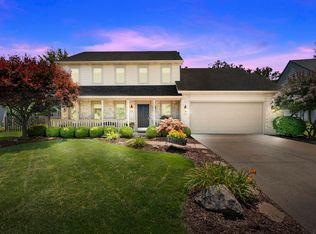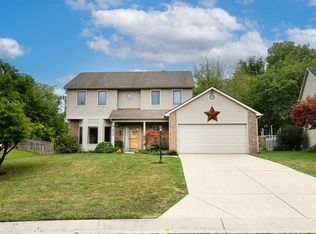Multiple Offers, Highest & Best Offers Due at 6 pm August 22nd. Wow! The Home You Have Been Waiting to Hit the Market. This Move In Ready 2020 Sq Ft Home in The Rapids of Keefer Creek in NWAC School District. Great Curb Appeal. Walk in to the Spacious Foyer with Tile Flooring. Opens to Formal Living Room with Surround Sound, a Vaulted Ceiling, Ceiling Fan & a Triple Set of Windows. Formal Dining Room with updated Lighting & a Double Window with a Ledge. Family Room with a Floor to Ceiling Brick Wood Burning Fireplace, Built In Bookshelves, Ceiling Fan, Surround Sound & a Double Window with a Ledge. Open Kitchen with White Cabinets, Center Island, Stainless Steel Appliances, Tile Flooring & Tile Back Splash. Breakfast Nook with Tile Flooring and Sliding Back Door that opens to this INCREDIBLE Backyard. 400 Sq Ft Trex Deck and Over 500 sq ft Stained Concrete Patio with Built In Fire Pit. Tree Lined Fenced In Yard. Perfect for all of your Back Yard Entertaining. 2nd Floor has an Open Loft Area (Perfect for Home Office or Home Schooling) Large Main Bedroom with Surround Sound & a Walk In Closet. Full Bath with Double Sinks, Jacuzzi Tub, Stand Up Shower and Surround Sound. Nice Sized 2nd & 3rd Bedrooms Both with Ceiling Fans. Updated 1/2 Bath On Main. Large Pantry Area Under the Stairs. Garage Floor has been Epoxied. Roof 3 Years Old, Water Heater New 2019. ALL OFFERS Due By Saturday August 22nd 2020 6 pm with an Expiration of 8/22/2020 of 10 PM. Google the Address and Watch the YouTube Video.
This property is off market, which means it's not currently listed for sale or rent on Zillow. This may be different from what's available on other websites or public sources.


