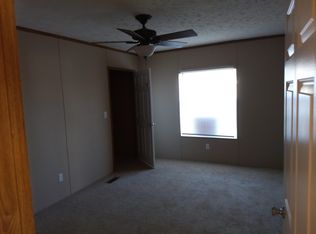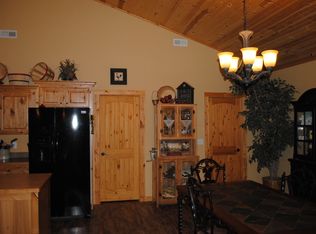County Living, Conveniently Located! This 3 Bed/3 Bath home with walk-out basement sits on 9.15 Acres M/L just southeast of Bolivar. The acreage is perfect recreational land, mostly wooded and full of wildlife with a secluded firepit/picnic area that has electricity ran to it. Relax on the deck and enjoy the wonderful view. The main level of the home has a nice sized living room, kitchen with plenty of cabinets, an informal dining area, master bedroom with master bath, spare bedroom with guest bath and laundry. Downstairs you will find another spare bedroom, full bath and office or 2nd living area. Attached/oversized 1 car garage plus a detached 1 car garage. Lots of road frontage would make this property easy to divide if you don't want or need that much land.
This property is off market, which means it's not currently listed for sale or rent on Zillow. This may be different from what's available on other websites or public sources.

