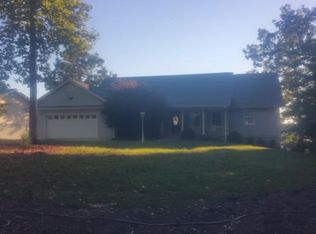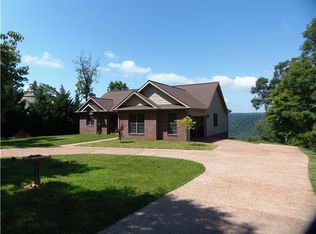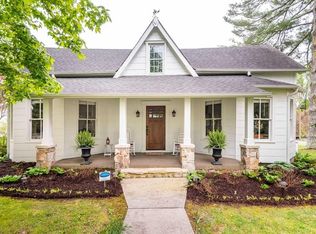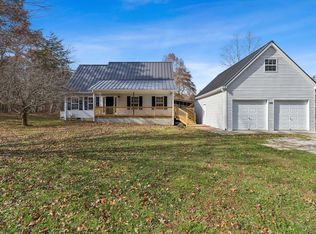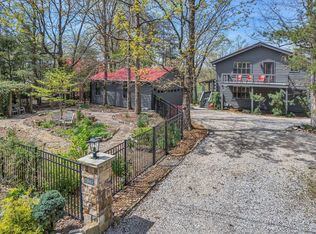Nestled within the Dripping Springs Subdivision with million dollar views of the majestic Cumberland Mountains, this 5-bedroom, 3-bath home presents a rare fusion of comfort, and breathtaking natural beauty. Prepare to be mesmerized by the sweeping panoramic valley views that unfold before you, creating a serene and inspiring ambiance for daily life.
This residence is thoughtfully designed with convenience and peace of mind as priorities, including a dedicated furnace room for protection of the unit from weather and continuous hot water thanks to the tankless water heater equipped with a recirculation pump. For added security, a dedicated tornado shelter can offer protection during severe weather. Experience low-maintenance living with the installed gutter guards. The septic system was recently serviced.
A significant highlight of this property is the well-appointed mother-in-law suite, providing a private and comfortable living space complete with a pellet burning stove ideal for extended family or visiting guests. This versatile area offers both flexibility and independence and could also serve as an Airbnb rental.
Envision waking up to stunning valley vistas, relishing the tranquility of the Cumberland Mountains, and having abundant space for family and friends. This gem seamlessly blends natural splendor with comfortable living. Don't miss this incredible opportunity to own your personal sanctuary!
Active
$459,950
1927 Laurel Lake Dr, Monteagle, TN 37356
5beds
2,964sqft
Est.:
Single Family Residence, Residential
Built in 2005
0.61 Acres Lot
$-- Zestimate®
$155/sqft
$-- HOA
What's special
Well-appointed mother-in-law suiteDedicated furnace roomPellet burning stoveInstalled gutter guardsSweeping panoramic valley viewsVersatile areaStunning valley vistas
- 124 days |
- 220 |
- 8 |
Zillow last checked: 8 hours ago
Listing updated: October 13, 2025 at 06:46am
Listing Provided by:
Sean Crabtree 931-580-5200,
Blue Door Realty Group 615-392-5700
Source: RealTracs MLS as distributed by MLS GRID,MLS#: 2971214
Tour with a local agent
Facts & features
Interior
Bedrooms & bathrooms
- Bedrooms: 5
- Bathrooms: 3
- Full bathrooms: 3
- Main level bedrooms: 3
Other
- Features: Utility Room
- Level: Utility Room
- Area: 36 Square Feet
- Dimensions: 6x6
Heating
- Propane
Cooling
- Central Air, Electric
Appliances
- Included: Dishwasher, Refrigerator
- Laundry: Electric Dryer Hookup, Washer Hookup
Features
- Flooring: Wood, Laminate
- Basement: Full,Finished
Interior area
- Total structure area: 2,964
- Total interior livable area: 2,964 sqft
- Finished area above ground: 1,560
- Finished area below ground: 1,404
Property
Parking
- Total spaces: 2
- Parking features: Garage Faces Front
- Attached garage spaces: 2
Features
- Levels: Multi/Split
- Stories: 2
- Has view: Yes
- View description: Valley, Mountain(s)
Lot
- Size: 0.61 Acres
- Dimensions: 100 x 277
- Features: Rolling Slope
- Topography: Rolling Slope
Details
- Additional structures: Storm Shelter
- Parcel number: 043C A 01000 000
- Special conditions: Standard
Construction
Type & style
- Home type: SingleFamily
- Architectural style: Split Level
- Property subtype: Single Family Residence, Residential
Materials
- Vinyl Siding
- Roof: Metal
Condition
- New construction: No
- Year built: 2005
Utilities & green energy
- Sewer: Private Sewer
- Water: Public
- Utilities for property: Electricity Available, Water Available
Green energy
- Energy efficient items: Water Heater
Community & HOA
Community
- Subdivision: Dripping Springs
HOA
- Has HOA: No
Location
- Region: Monteagle
Financial & listing details
- Price per square foot: $155/sqft
- Tax assessed value: $340,200
- Annual tax amount: $1,497
- Date on market: 8/8/2025
- Electric utility on property: Yes
Estimated market value
Not available
Estimated sales range
Not available
Not available
Price history
Price history
| Date | Event | Price |
|---|---|---|
| 9/8/2025 | Price change | $459,950-2.1%$155/sqft |
Source: | ||
| 8/8/2025 | Listed for sale | $469,950$159/sqft |
Source: | ||
| 7/10/2025 | Listing removed | $469,950$159/sqft |
Source: | ||
| 6/14/2025 | Contingent | $469,950$159/sqft |
Source: | ||
| 6/5/2025 | Price change | $469,950-5.1%$159/sqft |
Source: | ||
Public tax history
Public tax history
| Year | Property taxes | Tax assessment |
|---|---|---|
| 2024 | $1,497 | $85,050 |
| 2023 | $1,497 | $85,050 |
| 2022 | $1,497 | $85,050 |
Find assessor info on the county website
BuyAbility℠ payment
Est. payment
$2,541/mo
Principal & interest
$2211
Property taxes
$169
Home insurance
$161
Climate risks
Neighborhood: 37356
Nearby schools
GreatSchools rating
- 5/10Monteagle Elementary SchoolGrades: PK-8Distance: 2.7 mi
- 5/10Marion Co High SchoolGrades: 9-12Distance: 14.3 mi
- 6/10Jasper Middle SchoolGrades: 5-8Distance: 13.9 mi
Schools provided by the listing agent
- Elementary: Monteagle Elementary
- Middle: Monteagle Elementary
- High: Marion Co High School
Source: RealTracs MLS as distributed by MLS GRID. This data may not be complete. We recommend contacting the local school district to confirm school assignments for this home.
- Loading
- Loading
