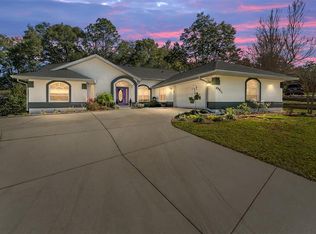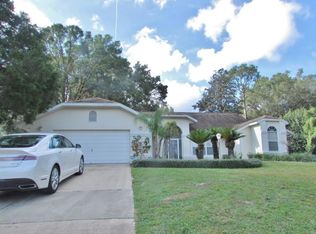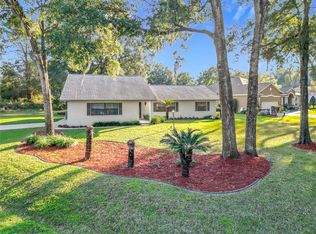Sold for $286,430
$286,430
19270 SW 90th Lane Rd, Dunnellon, FL 34432
3beds
1,737sqft
Single Family Residence
Built in 1991
0.4 Acres Lot
$276,700 Zestimate®
$165/sqft
$2,580 Estimated rent
Home value
$276,700
$246,000 - $313,000
$2,580/mo
Zestimate® history
Loading...
Owner options
Explore your selling options
What's special
One or more photo(s) has been virtually staged. Don't miss the opportunity to own this beautiful home in the desired Rainbow Springs Country Estates! This charming 3-bedroom, 2-bathroom pool home offers a blend of comfort and luxury. Situated less than five minutes from town, you'll also have easy access to fantastic shopping, medical facilities, the World Equestrian Center and more just a 20-minute drive away in Ocala. Inside, you'll find a thoughtfully designed split floorplan. The large primary bedroom boasts an en-suite bathroom, creating a private retreat. The well-appointed kitchen features granite countertops and an island, perfect for preparing meals and entertaining. Enjoy casual dining in the breakfast nook or host gatherings in the separate dining room, which can also serve as a bonus room to suit your needs. Sliding doors from the living room (or primary bedroom) lead to the enclosed Florida Room and out to the pool. The extra-large deck area provides plenty of room for entertaining and enjoying gatherings. The separate door to the guest bathroom from the pool area keeps your home clean and dry from water activities. You also will love sitting on the front porch with a view of the tasteful landscaping and it won't be unusual to see deer and occasional other wildlife while enjoying the beautiful tropical sunsets. Outdoor enthusiasts will love the private access to the pristine Rainbow River for swimming, tubing, and kayaking. The community amenities are top-notch, featuring private river and park access, a fitness center, pickleball, tennis, shuffleboard, and the delightful Cheers Restaurant and more, all housed in the community center. This home truly has it all, offering a blend of relaxation, recreation, and convenience. Now is the time to make this stunning property yours!
Zillow last checked: 8 hours ago
Listing updated: December 28, 2024 at 04:00pm
Listing Provided by:
Kathleen Shannon 352-281-6487,
SPRING TIME REALTY LLC 352-463-0880
Bought with:
Randy Shultz, 3352804
RE/MAX PREMIER REALTY LADY LK
Source: Stellar MLS,MLS#: GC523411 Originating MLS: Gainesville-Alachua
Originating MLS: Gainesville-Alachua

Facts & features
Interior
Bedrooms & bathrooms
- Bedrooms: 3
- Bathrooms: 2
- Full bathrooms: 2
Primary bedroom
- Features: En Suite Bathroom, Walk-In Closet(s)
- Level: First
- Dimensions: 14x15
Bedroom 1
- Features: Ceiling Fan(s), Linen Closet
- Level: First
- Dimensions: 12x14
Bedroom 2
- Features: Ceiling Fan(s), Linen Closet
- Level: First
- Dimensions: 12x10
Primary bathroom
- Features: Tub with Separate Shower Stall, Walk-In Closet(s)
- Level: First
- Dimensions: 9x12
Bathroom 1
- Features: Tub With Shower
- Level: First
- Dimensions: 8x11
Dining room
- Level: First
- Dimensions: 10x12
Florida room
- Features: Other
- Level: First
- Dimensions: 24x11
Foyer
- Features: Ceiling Fan(s)
- Level: First
- Dimensions: 13x15
Kitchen
- Features: Granite Counters
- Level: First
- Dimensions: 13x15
Laundry
- Features: Other
- Level: First
- Dimensions: 7x8
Living room
- Features: Ceiling Fan(s)
- Level: First
- Dimensions: 21x16
Heating
- Electric, Heat Pump
Cooling
- Humidity Control
Appliances
- Included: Convection Oven, Dishwasher, Disposal, Dryer, Electric Water Heater, Microwave, Range, Refrigerator, Washer
- Laundry: Laundry Room
Features
- Cathedral Ceiling(s), Ceiling Fan(s), Eating Space In Kitchen, High Ceilings, Split Bedroom, Vaulted Ceiling(s), Walk-In Closet(s)
- Flooring: Carpet, Ceramic Tile
- Windows: Blinds, Skylight(s)
- Has fireplace: No
Interior area
- Total structure area: 2,325
- Total interior livable area: 1,737 sqft
Property
Parking
- Total spaces: 2
- Parking features: Garage - Attached
- Attached garage spaces: 2
Features
- Levels: One
- Stories: 1
- Patio & porch: Covered, Front Porch
- Exterior features: Private Mailbox, Rain Gutters
- Has private pool: Yes
- Pool features: Gunite, In Ground, Outside Bath Access, Screen Enclosure
- Waterfront features: River Access
- Body of water: RAINBOW RIVER
Lot
- Size: 0.40 Acres
- Features: Corner Lot, Oversized Lot
- Residential vegetation: Trees/Landscaped
Details
- Parcel number: R3296012038
- Zoning: RESI
- Special conditions: None
Construction
Type & style
- Home type: SingleFamily
- Architectural style: Contemporary
- Property subtype: Single Family Residence
Materials
- Concrete, Stucco
- Foundation: Slab
- Roof: Shingle
Condition
- Completed
- New construction: No
- Year built: 1991
Utilities & green energy
- Sewer: Public Sewer
- Water: Public, Well
- Utilities for property: Electricity Connected
Community & neighborhood
Community
- Community features: River, Water Access
Location
- Region: Dunnellon
- Subdivision: RAINBOW SPRINGS COUNTRY CLUB ESTATES
HOA & financial
HOA
- Has HOA: Yes
- HOA fee: $41 monthly
- Amenities included: Basketball Court, Clubhouse, Fitness Center, Park, Pickleball Court(s), Pool
- Services included: Recreational Facilities
- Association name: Amy Martin
- Association phone: 352-489-1621
- Second association name: Rainbow Springs Homeowners Association
Other fees
- Pet fee: $0 monthly
Other financial information
- Total actual rent: 0
Other
Other facts
- Listing terms: Cash,Conventional
- Ownership: Fee Simple
- Road surface type: Asphalt
Price history
| Date | Event | Price |
|---|---|---|
| 12/27/2024 | Sold | $286,430-10.5%$165/sqft |
Source: | ||
| 11/25/2024 | Pending sale | $320,000$184/sqft |
Source: | ||
| 11/2/2024 | Price change | $320,000-4.4%$184/sqft |
Source: | ||
| 8/10/2024 | Pending sale | $334,900$193/sqft |
Source: | ||
| 7/29/2024 | Price change | $334,900-4.3%$193/sqft |
Source: | ||
Public tax history
| Year | Property taxes | Tax assessment |
|---|---|---|
| 2024 | $302 | $151,562 +3% |
| 2023 | $302 | $147,148 +3% |
| 2022 | $302 | $142,862 +3% |
Find assessor info on the county website
Neighborhood: 34432
Nearby schools
GreatSchools rating
- 5/10Dunnellon Elementary SchoolGrades: PK-5Distance: 1.8 mi
- 4/10Dunnellon Middle SchoolGrades: 6-8Distance: 3.2 mi
- 2/10Dunnellon High SchoolGrades: 9-12Distance: 1.8 mi
Schools provided by the listing agent
- Elementary: Dunnellon Elementary School
- Middle: Dunnellon Middle School
- High: Dunnellon High School
Source: Stellar MLS. This data may not be complete. We recommend contacting the local school district to confirm school assignments for this home.
Get a cash offer in 3 minutes
Find out how much your home could sell for in as little as 3 minutes with a no-obligation cash offer.
Estimated market value$276,700
Get a cash offer in 3 minutes
Find out how much your home could sell for in as little as 3 minutes with a no-obligation cash offer.
Estimated market value
$276,700


