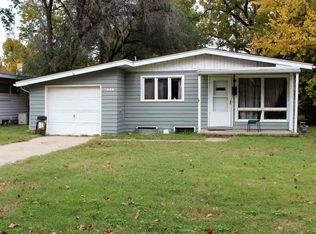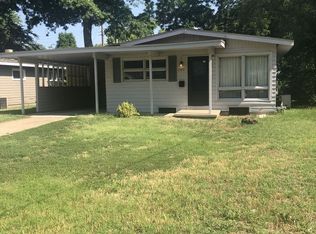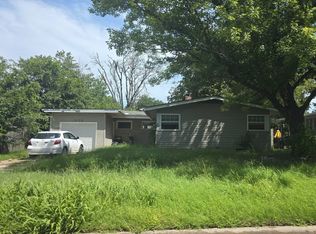BREATHTAKING home from the second you walk in! The main floor living area is gigantic (25 x 20) offering your family plenty of room to gather! The large open kitchen is everything you have been looking for with double ovens, lazy susans, 3 walls of cabinets, all appliances included, and so much more. Relax in your eat in kitchen or stroll out to your patio and privacy-fenced back yard. While out there, enjoy the shade under your covered portion with ceiling fan or catch some rays while you dine on the uncovered huge deck with built-in seating. A large barn-type shed can hold all your outdoor items, including the kid’s toys! The extended 1-car garage has a newer door with remote and a workbench area. Going back inside every bedroom is very nicely sized with extended closets—the master closet includes organizer shelving! Stroll down the oversized steps into your full basement (perfect for a second family room and/or home theater) with tons of storage, wet bar, full refrigerator, full bath and so much more. New HVAC in 2015, new hot water tank in 2016, and new sump/lift pump in 2017. Fresh paint throughout the house and brand new carpet in the basement makes this home a 10+ just waiting for you to make it complete!
This property is off market, which means it's not currently listed for sale or rent on Zillow. This may be different from what's available on other websites or public sources.


