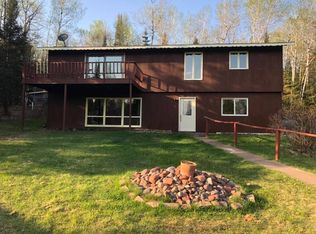Sold for $655,000
$655,000
1928 Loop Rd, Two Harbors, MN 55616
3beds
2,614sqft
Single Family Residence
Built in 1972
10.61 Acres Lot
$655,100 Zestimate®
$251/sqft
$2,784 Estimated rent
Home value
$655,100
Estimated sales range
Not available
$2,784/mo
Zestimate® history
Loading...
Owner options
Explore your selling options
What's special
Welcome home!!! Situated on 10 acres with views of lake Superior is only the beginning. Outside you will find a large greenhouse, 2 large garages, a hot tub with views, and an upper lot to use for storage. Inside you will find 3 bedrooms, which includes 2 suites, 4 bathrooms, a game room, plenty of storage, and a large open living space with a large fireplace and vaulted ceilings. The kitchen is perfect for the chef in the family and includes all stainless steel appliances. There is a large deck with a beautiful view of Lake Superior, perfect for relaxing. Maybe you're looking for an investment property? This home comes partially furnished so it would make a great Air B&B. You really have to see this house in order to appreciate the beauty!
Zillow last checked: 8 hours ago
Listing updated: January 05, 2026 at 12:06pm
Listed by:
Katie Melander 218-464-3084,
Coldwell Banker Realty - Duluth,
Nonmember NONMEMBER,
Nonmember Office
Bought with:
Katie Melander, MN 40457506
Coldwell Banker Realty - Duluth
Source: Lake Superior Area Realtors,MLS#: 6122160
Facts & features
Interior
Bedrooms & bathrooms
- Bedrooms: 3
- Bathrooms: 4
- Full bathrooms: 1
- 3/4 bathrooms: 3
- Main level bedrooms: 1
Primary bedroom
- Level: Upper
- Area: 188.76 Square Feet
- Dimensions: 12.1 x 15.6
Bedroom
- Level: Lower
- Area: 366 Square Feet
- Dimensions: 18.2 x 20.11
Bedroom
- Level: Upper
- Area: 162.68 Square Feet
- Dimensions: 9.8 x 16.6
Dining room
- Level: Upper
- Area: 243.6 Square Feet
- Dimensions: 11.6 x 21
Family room
- Level: Lower
- Area: 315.12 Square Feet
- Dimensions: 15.6 x 20.2
Foyer
- Level: Lower
- Area: 97.11 Square Feet
- Dimensions: 8.3 x 11.7
Kitchen
- Level: Upper
- Area: 116.27 Square Feet
- Dimensions: 11.5 x 10.11
Living room
- Level: Upper
- Area: 265.37 Square Feet
- Dimensions: 11.9 x 22.3
Utility room
- Level: Lower
- Area: 202.4 Square Feet
- Dimensions: 8 x 25.3
Heating
- Baseboard, Boiler, Fireplace(s), Wood, Outdoor Boiler, Propane, Electric
Appliances
- Included: Water Heater-Electric, Dishwasher, Dryer, Exhaust Fan, Microwave, Range, Refrigerator, Washer
Features
- Ceiling Fan(s), Vaulted Ceiling(s), Foyer-Entrance
- Flooring: Hardwood Floors
- Windows: Energy Windows
- Basement: Full,Drainage System,Egress Windows,Finished,Walkout,Bath,Bedrooms,Family/Rec Room,Utility Room,Washer Hook-Ups,Dryer Hook-Ups
- Number of fireplaces: 1
- Fireplace features: Wood Burning
Interior area
- Total interior livable area: 2,614 sqft
- Finished area above ground: 2,614
- Finished area below ground: 0
Property
Parking
- Total spaces: 4
- Parking features: RV Parking, Gravel, Detached, Multiple, Electrical Service, Slab
- Garage spaces: 4
Features
- Levels: Split Entry
- Exterior features: Balcony, Hot Tub
- Has view: Yes
- View description: Lake Superior, Panoramic
- Has water view: Yes
- Water view: Lake Superior
Lot
- Size: 10.61 Acres
- Features: Landscaped, High
Details
- Additional structures: Greenhouse, Workshop
- Foundation area: 2048
- Parcel number: 29531016925
- Other equipment: Generator
Construction
Type & style
- Home type: SingleFamily
- Property subtype: Single Family Residence
Materials
- Wood, Frame/Wood
- Foundation: Concrete Perimeter
- Roof: Asphalt Shingle
Condition
- Previously Owned
- Year built: 1972
Utilities & green energy
- Electric: Coop Power & Light
- Sewer: Private Sewer
- Water: Private
- Utilities for property: Cable, DSL, Fiber Optic, Satellite
Community & neighborhood
Location
- Region: Two Harbors
Other
Other facts
- Road surface type: Unimproved
Price history
| Date | Event | Price |
|---|---|---|
| 1/5/2026 | Sold | $655,000-6.4%$251/sqft |
Source: | ||
| 11/21/2025 | Pending sale | $699,900$268/sqft |
Source: | ||
| 9/30/2025 | Listed for sale | $699,900$268/sqft |
Source: | ||
| 9/11/2025 | Listing removed | $699,900$268/sqft |
Source: | ||
| 7/20/2025 | Price change | $699,900-4.1%$268/sqft |
Source: | ||
Public tax history
| Year | Property taxes | Tax assessment |
|---|---|---|
| 2025 | $2,416 +2.1% | $507,279 +8.7% |
| 2024 | $2,366 -4.2% | $466,622 +11.8% |
| 2023 | $2,470 +30.7% | $417,500 +71.6% |
Find assessor info on the county website
Neighborhood: 55616
Nearby schools
GreatSchools rating
- 6/10Minnehaha Elementary SchoolGrades: PK-5Distance: 4.6 mi
- 7/10Two Harbors SecondaryGrades: 6-12Distance: 3.2 mi

Get pre-qualified for a loan
At Zillow Home Loans, we can pre-qualify you in as little as 5 minutes with no impact to your credit score.An equal housing lender. NMLS #10287.
