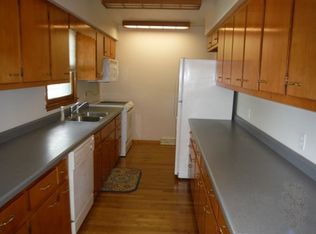Sold for $125,000
$125,000
1928 S Westgate Dr, Decatur, IL 62521
3beds
1,300sqft
Single Family Residence
Built in 1957
0.46 Acres Lot
$132,100 Zestimate®
$96/sqft
$1,413 Estimated rent
Home value
$132,100
$111,000 - $156,000
$1,413/mo
Zestimate® history
Loading...
Owner options
Explore your selling options
What's special
Great location! Seller has lived here for over 40 years and is hoping the next owner will love it as much. 3 bedrooms, 1 bath and larger than it looks! A living room opens to the kitchen, and you will be surprised at the space in the family room offering wood floors and a gas fireplace. Access off the laundry to the large fenced in back yard. When not spending time on the front porch you can enjoy the back covered deck that sits between the 2.5 car garage and your lawn shed. A cozy little hide away to enjoy evening outdoors. Take note that we have HW under the carpet, replacement windows, roof new in 2014, furnace 2008, AC 2022, garage door spring replaced in 2024, storm door 2018 and much more. Hurry and schedule your showing!
Zillow last checked: 8 hours ago
Listing updated: September 24, 2025 at 09:06am
Listed by:
Jenny Lambdin 217-875-0555,
Brinkoetter REALTORS®
Bought with:
Sherry Plain, 471003493
Brinkoetter REALTORS®
Source: CIBR,MLS#: 6254481 Originating MLS: Central Illinois Board Of REALTORS
Originating MLS: Central Illinois Board Of REALTORS
Facts & features
Interior
Bedrooms & bathrooms
- Bedrooms: 3
- Bathrooms: 1
- Full bathrooms: 1
Bedroom
- Level: Main
Bedroom
- Level: Main
Bedroom
- Level: Main
Family room
- Level: Main
Other
- Level: Main
Kitchen
- Level: Main
Living room
- Level: Main
Utility room
- Level: Main
Heating
- Forced Air, Gas
Cooling
- Central Air
Appliances
- Included: Gas Water Heater, Range, Refrigerator
- Laundry: Main Level
Features
- Breakfast Area, Fireplace, Bath in Primary Bedroom, Main Level Primary, Pantry
- Windows: Replacement Windows
- Basement: Crawl Space
- Number of fireplaces: 1
- Fireplace features: Family/Living/Great Room
Interior area
- Total structure area: 1,300
- Total interior livable area: 1,300 sqft
- Finished area above ground: 1,300
Property
Parking
- Parking features: Detached, Garage
Features
- Levels: One
- Stories: 1
- Patio & porch: Front Porch, Other, Patio
- Exterior features: Fence, Shed
- Fencing: Yard Fenced
Lot
- Size: 0.46 Acres
Details
- Additional structures: Shed(s)
- Parcel number: 041220478007
- Zoning: MUN
- Special conditions: None
Construction
Type & style
- Home type: SingleFamily
- Architectural style: Ranch
- Property subtype: Single Family Residence
Materials
- Vinyl Siding
- Foundation: Crawlspace
- Roof: Shingle
Condition
- Year built: 1957
Utilities & green energy
- Sewer: Public Sewer
- Water: Public
Community & neighborhood
Security
- Security features: Smoke Detector(s)
Location
- Region: Decatur
- Subdivision: Applewood Add
Other
Other facts
- Road surface type: Asphalt, Concrete
Price history
| Date | Event | Price |
|---|---|---|
| 9/24/2025 | Sold | $125,000$96/sqft |
Source: | ||
| 9/24/2025 | Pending sale | $125,000$96/sqft |
Source: | ||
| 8/18/2025 | Contingent | $125,000$96/sqft |
Source: | ||
| 8/15/2025 | Listed for sale | $125,000$96/sqft |
Source: | ||
Public tax history
| Year | Property taxes | Tax assessment |
|---|---|---|
| 2024 | $2,226 +2.6% | $33,999 +3.7% |
| 2023 | $2,169 +19.6% | $32,795 +14.2% |
| 2022 | $1,813 +65.8% | $28,728 +7.1% |
Find assessor info on the county website
Neighborhood: 62521
Nearby schools
GreatSchools rating
- 2/10South Shores Elementary SchoolGrades: K-6Distance: 2.3 mi
- 1/10Stephen Decatur Middle SchoolGrades: 7-8Distance: 5.3 mi
- 2/10Macarthur High SchoolGrades: 9-12Distance: 2.5 mi
Schools provided by the listing agent
- District: Decatur Dist 61
Source: CIBR. This data may not be complete. We recommend contacting the local school district to confirm school assignments for this home.
Get pre-qualified for a loan
At Zillow Home Loans, we can pre-qualify you in as little as 5 minutes with no impact to your credit score.An equal housing lender. NMLS #10287.
