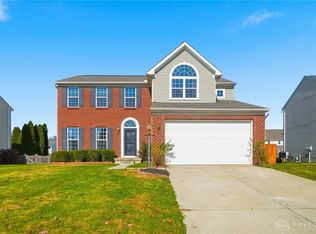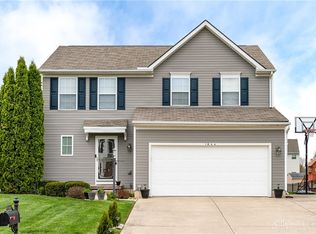Sold for $420,000
$420,000
1928 Spring Ridge Dr, Xenia, OH 45385
4beds
2,960sqft
Single Family Residence
Built in 2008
0.27 Acres Lot
$431,700 Zestimate®
$142/sqft
$2,977 Estimated rent
Home value
$431,700
$384,000 - $484,000
$2,977/mo
Zestimate® history
Loading...
Owner options
Explore your selling options
What's special
Large and beautiful home in desirable Spring Ridge, the Venice Model offers open and airy space for living directly off the kitchen. Huge Primary Suite, complete with Jacuzzi Bath, double vanity. Spacious Bedrooms, an additional FULL bathroom, and don't miss the FINISHED basement area complete with a FULL bathroom as well. Very nice outdoor paver area for all of your relaxing and entertaining needs. Home has been very well maintained. Beavercreek Schools. Conveniently located within minutes of Wright Patterson AFB, restaurants, shopping, and entertainment. Move in ready, make this one YOURS today.
Zillow last checked: 8 hours ago
Listing updated: August 05, 2025 at 06:08am
Listed by:
Ellen Henderson (937)426-0800,
Irongate Inc.
Bought with:
Brenda Griffin-Burling, 2017004137
Coldwell Banker Heritage
Source: DABR MLS,MLS#: 936632 Originating MLS: Dayton Area Board of REALTORS
Originating MLS: Dayton Area Board of REALTORS
Facts & features
Interior
Bedrooms & bathrooms
- Bedrooms: 4
- Bathrooms: 4
- Full bathrooms: 3
- 1/2 bathrooms: 1
- Main level bathrooms: 1
Primary bedroom
- Level: Second
- Dimensions: 20 x 13
Bedroom
- Level: Second
- Dimensions: 13 x 12
Bedroom
- Level: Second
- Dimensions: 17 x 11
Bedroom
- Level: Second
- Dimensions: 13 x 12
Dining room
- Level: Main
- Dimensions: 11 x 10
Family room
- Level: Main
- Dimensions: 20 x 16
Kitchen
- Level: Main
- Dimensions: 18 x 13
Other
- Level: Basement
- Dimensions: 10 x 8
Recreation
- Level: Basement
- Dimensions: 18 x 14
Heating
- Electric
Cooling
- Central Air
Appliances
- Included: Dishwasher, Disposal, Microwave, Range, Refrigerator
Features
- Basement: Full,Finished
Interior area
- Total structure area: 2,960
- Total interior livable area: 2,960 sqft
Property
Parking
- Total spaces: 2
- Parking features: Attached, Garage, Two Car Garage
- Attached garage spaces: 2
Features
- Levels: Two
- Stories: 2
- Patio & porch: Patio, Porch
- Exterior features: Porch, Patio
Lot
- Size: 0.27 Acres
Details
- Parcel number: B03000200390013600
- Zoning: Residential
- Zoning description: Residential
Construction
Type & style
- Home type: SingleFamily
- Property subtype: Single Family Residence
Materials
- Vinyl Siding, Wood Siding
Condition
- Year built: 2008
Utilities & green energy
- Sewer: Storm Sewer
- Water: Public
- Utilities for property: Water Available
Community & neighborhood
Location
- Region: Xenia
- Subdivision: Spring Rdg Sec 01
HOA & financial
HOA
- Has HOA: Yes
- HOA fee: $25 monthly
Other
Other facts
- Listing terms: Conventional,FHA,VA Loan
Price history
| Date | Event | Price |
|---|---|---|
| 8/4/2025 | Sold | $420,000+3.2%$142/sqft |
Source: | ||
| 7/2/2025 | Pending sale | $406,900$137/sqft |
Source: | ||
| 6/13/2025 | Listed for sale | $406,900+37.9%$137/sqft |
Source: | ||
| 12/10/2019 | Sold | $295,000$100/sqft |
Source: Public Record Report a problem | ||
| 10/22/2019 | Pending sale | $295,000$100/sqft |
Source: Coldwell Banker Heritage #804257 Report a problem | ||
Public tax history
| Year | Property taxes | Tax assessment |
|---|---|---|
| 2023 | $6,785 +5.2% | $114,120 +19.6% |
| 2022 | $6,451 -1.1% | $95,440 |
| 2021 | $6,521 -0.6% | $95,440 |
Find assessor info on the county website
Neighborhood: 45385
Nearby schools
GreatSchools rating
- 9/10Trebein ElementaryGrades: K-5Distance: 3.8 mi
- 8/10Jacob Coy Middle SchoolGrades: 6-8Distance: 3.8 mi
- 7/10Beavercreek High SchoolGrades: 9-12Distance: 3.7 mi
Schools provided by the listing agent
- District: Beavercreek
Source: DABR MLS. This data may not be complete. We recommend contacting the local school district to confirm school assignments for this home.

Get pre-qualified for a loan
At Zillow Home Loans, we can pre-qualify you in as little as 5 minutes with no impact to your credit score.An equal housing lender. NMLS #10287.

