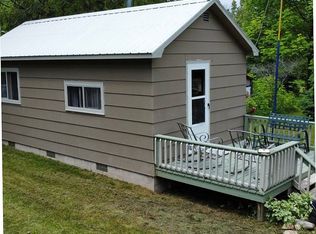Closed
$140,000
19281 Karschney Rd, Lanse, MI 49946
1beds
2,100sqft
Single Family Residence
Built in 1978
40 Acres Lot
$164,000 Zestimate®
$67/sqft
$1,011 Estimated rent
Home value
$164,000
$134,000 - $197,000
$1,011/mo
Zestimate® history
Loading...
Owner options
Explore your selling options
What's special
Unfinished log home with large pole building on 40 acres with pond. Beautiful country setting with the north line of the 40 acres adjoining 560 acres of CFA land. First floor is unfinished and waiting for someone make to their liking. Full walk-out basement is partially finished with living room w/ fireplace, kitchen, bedroom & bathroom. The subject has a hot water boiler but needs piping installed. Large pole building to store vehicles & toys with partially finished workshop. Covered wood deck and open wood deck are in need of new decking. Stay to the right on rear open deck. Old homestead on the property is given no value. Seller is selling as is. NOTICE: All information believed accurate but not warranted. Buyer recommended to inspect property, verify all information & bears all risks for any inaccuracies. Tax information is subject to change. All measurements (acres, lot size, square footage etc) are estimated. Sellers may have audio/video recording devices present on property. By entering or being on property, Buyer, and Buyer’s agent consent to being recorded.
Zillow last checked: 8 hours ago
Listing updated: March 01, 2024 at 10:24am
Listed by:
WILLIAM ROLOF 906-201-2249,
CENTURY 21 AFFILIATED 906-482-0001
Bought with:
WILLIAM ROLOF
CENTURY 21 AFFILIATED
Source: Upper Peninsula AOR,MLS#: 50117929 Originating MLS: Upper Peninsula Assoc of Realtors
Originating MLS: Upper Peninsula Assoc of Realtors
Facts & features
Interior
Bedrooms & bathrooms
- Bedrooms: 1
- Bathrooms: 1
- Full bathrooms: 1
Bedroom 1
- Level: Lower
- Area: 70
- Dimensions: 7 x 10
Bathroom 1
- Level: Basement
- Area: 96
- Dimensions: 8 x 12
Kitchen
- Level: Basement
- Area: 192
- Dimensions: 12 x 16
Living room
- Level: Basement
- Area: 480
- Dimensions: 24 x 20
Heating
- Hot Water, Propane
Cooling
- None
Appliances
- Included: Dryer, Microwave, Range/Oven, Washer, Negotiable, Electric Water Heater
- Laundry: In Basement
Features
- None
- Flooring: Concrete
- Basement: Block
- Number of fireplaces: 1
- Fireplace features: Basement
Interior area
- Total structure area: 2,700
- Total interior livable area: 2,100 sqft
- Finished area above ground: 1,200
- Finished area below ground: 900
Property
Parking
- Total spaces: 4
- Parking features: Detached
- Garage spaces: 4
Features
- Levels: One
- Stories: 1
- Patio & porch: Deck
- Has view: Yes
- View description: Rural View
- Waterfront features: Pond
- Body of water: Pond
- Frontage type: Road
- Frontage length: 1320
Lot
- Size: 40 Acres
- Dimensions: 1320' x 1320'
- Features: Rural, Wooded, Adjoins State/Fed Land
Details
- Additional structures: Shed(s)
- Parcel number: 0700123001500
- Zoning: 401 Residential
- Special conditions: Real Estate Owned,Standard
Construction
Type & style
- Home type: SingleFamily
- Architectural style: Log Home
- Property subtype: Single Family Residence
Materials
- Log
- Foundation: Basement
Condition
- New construction: No
- Year built: 1978
Utilities & green energy
- Sewer: Septic Tank
- Water: Well
- Utilities for property: Electricity Connected, Natural Gas Connected, Phone Available, Sewer Connected, Water Connected, Propane Tank Leased
Community & neighborhood
Location
- Region: Lanse
- Subdivision: Arvon Township
Other
Other facts
- Listing terms: Cash,Conventional
- Ownership: Private
- Road surface type: Paved
Price history
| Date | Event | Price |
|---|---|---|
| 3/1/2024 | Sold | $140,000-12.2%$67/sqft |
Source: | ||
| 2/5/2024 | Pending sale | $159,500$76/sqft |
Source: | ||
| 12/6/2023 | Price change | $159,500-16.1%$76/sqft |
Source: | ||
| 8/7/2023 | Listed for sale | $190,000+90%$90/sqft |
Source: | ||
| 9/29/2011 | Sold | $99,990$48/sqft |
Source: Public Record Report a problem | ||
Public tax history
| Year | Property taxes | Tax assessment |
|---|---|---|
| 2025 | $2,517 +6.3% | $79,210 -10.8% |
| 2024 | $2,367 | $88,767 +4.4% |
| 2023 | -- | $85,036 +12.3% |
Find assessor info on the county website
Neighborhood: 49946
Nearby schools
GreatSchools rating
- NAArvon Township SchoolGrades: K-8Distance: 4.5 mi
Schools provided by the listing agent
- District: L'anse Area Schools
Source: Upper Peninsula AOR. This data may not be complete. We recommend contacting the local school district to confirm school assignments for this home.

Get pre-qualified for a loan
At Zillow Home Loans, we can pre-qualify you in as little as 5 minutes with no impact to your credit score.An equal housing lender. NMLS #10287.
