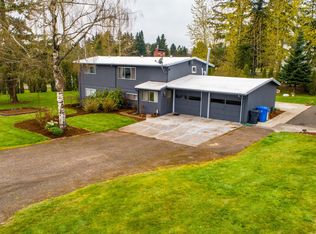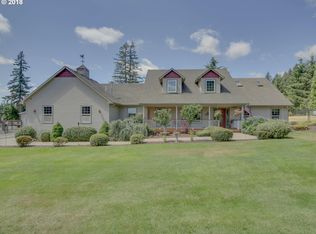Rambling ranch home with fenced yard located on 2 acres. Wood floors throughout the house including the living room & open dining room/kitchen area with pantry & double oven. The 1 bd/1 ba In-Law suite upstairs has interior & exterior entrances with wraparound balcony that has a view of Mt Hood & could easily be converted into an ADU. The solar panels provide discounted power. There is a brand new roof, new plumbing, and septic system.
This property is off market, which means it's not currently listed for sale or rent on Zillow. This may be different from what's available on other websites or public sources.


