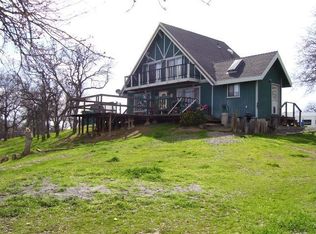Modern luxury with extraordinary finishes! This newer home's interior amenities are exceptional from the gleaming Cherry hardwood floors and crown molding throughout the home, to the custom granite kitchen counters with upgraded range and walk in pantry, pull out drawers and stainless appliances, plus a hammered nickel sink. Floor to ceiling windows with automatic blinds in the living room offer an abundance of natural light along with spectacular views and French doors to the patio with an automatic sunsetter awning. Main floor Master suite with French doors to the patio, a generous walk in closet and private bath with dual sinks, slipper tub and walk in shower with a seat. Upstairs features a spacious open loft, ideal for an office or secondary living area along with 3 private bedrooms and another full bath with dual sinks. Indoor laundry room with separate sink and plenty of counter space plus even more closet storage. 2 central heat and air units, whole house fan and full alarm system, central vac too. The attached garage is conveniently located next to the laundry room and kitchen area. The ½ bath downstairs is great for your guests. Outdoor living features plenty of patio space, an in ground gunite pool with a fountain, and spa that will remain with the property. The landscaping is top notch with curbed edges and inground sprinklers and plenty of patio area the enjoy the panoramic spectacular views. You will be so grateful for the solar and automatic wired generator for your energy needs when the power goes out. Also, a small shop and plenty of room to build an ADU, barn or arena. The parcel is perimeter fenced and is located on a private road with an automatic gate, approximately 6 miles west of downtown Red Bluff.
This property is off market, which means it's not currently listed for sale or rent on Zillow. This may be different from what's available on other websites or public sources.
