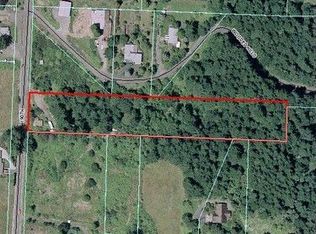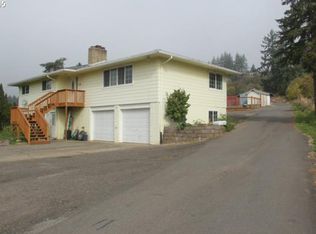Sold
$885,088
19285 SE Borges Rd, Damascus, OR 97089
5beds
3,821sqft
Residential, Single Family Residence
Built in 1970
10 Acres Lot
$881,200 Zestimate®
$232/sqft
$4,012 Estimated rent
Home value
$881,200
$837,000 - $925,000
$4,012/mo
Zestimate® history
Loading...
Owner options
Explore your selling options
What's special
Your Private Retreat with over 4000 sqft on 10 Acres! Cleared property ready for additional outbuildings.Tucked away in a tranquil, secluded setting, this mid-century modern beauty blends timeless architecture with the natural splendor of ten peaceful acres. Expansive territorial views, soaring vaulted and beamed ceilings, and walls of oversized windows fill the home with warmth and light.The main level offers an open-concept living and dining area anchored by a dramatic floor-to-ceiling fireplace, a stylish kitchen with a cozy breakfast nook, three spacious bedrooms—including a generous primary suite with large walk-in shower—and a second full bath with extra-long tub. A large bonus room, perfect for hobbies or laundry, opens to a covered patio overlooking mature landscaping and towering evergreens.The daylight basement provides flexible living space with its own private entrance, another impressive fireplace, a large gathering room, two additional rooms for bedrooms or home offices, and a full bath—ideal for guests, multi-generational living, or a home business.A long, private driveway ensures privacy, while the acreage offers endless possibilities: future outbuildings, a barn, a small hobby farm, or simply enjoying the serenity of nature.Meticulously cared for by the same family since new, this move-in ready home features a new furnace and heat pump. Just 3 miles from shopping and dining, it’s the perfect blend of convenience and country living.Don’t miss your chance to make this peaceful slice of paradise your own.
Zillow last checked: 8 hours ago
Listing updated: September 30, 2025 at 01:51am
Listed by:
Randy Bylsma 503-577-0200,
Premiere Property Group, LLC
Bought with:
Lirong Ma, 201226293
Century 21 North Homes Realty
Source: RMLS (OR),MLS#: 417073618
Facts & features
Interior
Bedrooms & bathrooms
- Bedrooms: 5
- Bathrooms: 3
- Full bathrooms: 3
- Main level bathrooms: 2
Primary bedroom
- Features: Suite, Walkin Closet, Wallto Wall Carpet
- Level: Main
- Area: 225
- Dimensions: 15 x 15
Bedroom 2
- Features: Closet, Wallto Wall Carpet
- Level: Main
- Area: 180
- Dimensions: 15 x 12
Bedroom 3
- Features: Closet, Wallto Wall Carpet
- Level: Main
- Area: 144
- Dimensions: 12 x 12
Dining room
- Features: Builtin Features, Sliding Doors
- Level: Main
- Area: 144
- Dimensions: 12 x 12
Family room
- Features: Exterior Entry, Closet
- Level: Lower
- Area: 486
- Dimensions: 27 x 18
Kitchen
- Features: Builtin Range, Dishwasher, Microwave, Sliding Doors, Builtin Oven
- Level: Main
- Area: 198
- Width: 18
Living room
- Features: Bookcases, Builtin Features, Fireplace, Vaulted Ceiling
- Level: Main
- Area: 375
- Dimensions: 15 x 25
Office
- Level: Lower
- Area: 375
- Dimensions: 25 x 15
Heating
- Forced Air, Heat Pump, Fireplace(s)
Cooling
- Heat Pump
Appliances
- Included: Built In Oven, Cooktop, Dishwasher, Disposal, Free-Standing Refrigerator, Microwave, Built-In Range, Electric Water Heater
Features
- Built-in Features, Sink, Closet, Bookcases, Vaulted Ceiling(s), Suite, Walk-In Closet(s)
- Flooring: Wall to Wall Carpet
- Doors: Sliding Doors
- Windows: Aluminum Frames, Double Pane Windows
- Basement: Finished
- Number of fireplaces: 2
- Fireplace features: Wood Burning
Interior area
- Total structure area: 3,821
- Total interior livable area: 3,821 sqft
Property
Parking
- Total spaces: 2
- Parking features: Driveway, Attached, Oversized, Tuck Under
- Attached garage spaces: 2
- Has uncovered spaces: Yes
Features
- Levels: Two
- Stories: 2
- Patio & porch: Covered Patio, Deck
- Exterior features: Exterior Entry
- Has view: Yes
- View description: Territorial
Lot
- Size: 10 Acres
- Features: Acres 10 to 20
Details
- Additional parcels included: 00136034,00136016
- Parcel number: 00136025
- Zoning: RRFF5
Construction
Type & style
- Home type: SingleFamily
- Property subtype: Residential, Single Family Residence
Materials
- Cedar
- Foundation: Slab
- Roof: Shingle
Condition
- Resale
- New construction: No
- Year built: 1970
Utilities & green energy
- Sewer: Septic Tank
- Water: Well
- Utilities for property: Satellite Internet Service
Community & neighborhood
Location
- Region: Damascus
Other
Other facts
- Listing terms: Cash,Conventional,FHA,VA Loan
- Road surface type: Paved
Price history
| Date | Event | Price |
|---|---|---|
| 9/25/2025 | Sold | $885,088+0%$232/sqft |
Source: | ||
| 8/14/2025 | Pending sale | $885,000$232/sqft |
Source: | ||
| 8/7/2025 | Listed for sale | $885,000$232/sqft |
Source: | ||
Public tax history
| Year | Property taxes | Tax assessment |
|---|---|---|
| 2025 | $7,306 +4.6% | $525,088 +3% |
| 2024 | $6,982 +3.2% | $509,795 +3% |
| 2023 | $6,764 +8.1% | $494,947 +3% |
Find assessor info on the county website
Neighborhood: 97089
Nearby schools
GreatSchools rating
- 8/10Pleasant Valley Elementary SchoolGrades: K-5Distance: 1.1 mi
- 3/10Centennial Middle SchoolGrades: 6-8Distance: 3.5 mi
- 4/10Centennial High SchoolGrades: 9-12Distance: 3.1 mi
Schools provided by the listing agent
- Elementary: Pleasant Valley
- Middle: Centennial
- High: Centennial
Source: RMLS (OR). This data may not be complete. We recommend contacting the local school district to confirm school assignments for this home.
Get a cash offer in 3 minutes
Find out how much your home could sell for in as little as 3 minutes with a no-obligation cash offer.
Estimated market value$881,200
Get a cash offer in 3 minutes
Find out how much your home could sell for in as little as 3 minutes with a no-obligation cash offer.
Estimated market value
$881,200

