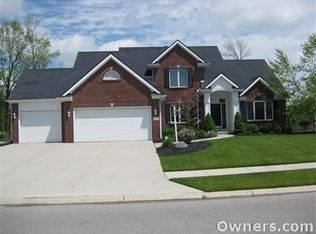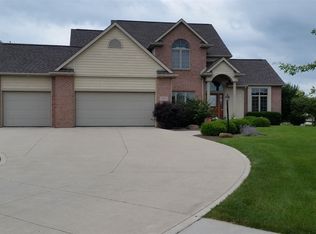Closed
$569,900
1929 Calais Rd, Fort Wayne, IN 46814
4beds
4,224sqft
Single Family Residence
Built in 2001
0.39 Acres Lot
$584,100 Zestimate®
$--/sqft
$3,480 Estimated rent
Home value
$584,100
$532,000 - $643,000
$3,480/mo
Zestimate® history
Loading...
Owner options
Explore your selling options
What's special
** Seller is now offering a $5000 carpet/paint allowance! ** Are you eagerly waiting for a place with practical every day amenities and an ideal space for outdoor entertaining? Make this Bridgewater four bedroom house your next home! Step through the front door into the foyer entry and let the soaring ceilings and quaint fireplace draw you into the living space. Make your way through the breakfast room to the kitchen with center island, granite counter tops and tile backsplash. Beyond the kitchen you will find a functional dining room with large window and custom trim work. Flex room can be used as a home office, hobby room or formal living room. The main level primary bedroom suite is a nice size with custom on-suite bathroom and closet. Upstairs you will find three bedrooms and a convenient hall bathroom. In the lower level you will find a massive recreational room and a separate theater room. Outside you will find a retractable awning, in-ground dive pool, stamped concrete patio, fenced backyard and irrigation system. Garage has epoxy floor, peg board and convenient attic pull down stairs. Updated on-suite bathroom, some vinyl windows replaced, new HVAC and new roof in 2017! Located in Southwest Allen County Schools and mere minutes from I69, retail and restaurants. Priced to sell at $569,999!
Zillow last checked: 8 hours ago
Listing updated: August 22, 2025 at 07:23pm
Listed by:
Troy Wieland Cell:260-403-2594,
Wieland Real Estate
Bought with:
Jeffery Holtsclaw, RB14041266
CENTURY 21 Bradley Realty, Inc
Source: IRMLS,MLS#: 202506647
Facts & features
Interior
Bedrooms & bathrooms
- Bedrooms: 4
- Bathrooms: 4
- Full bathrooms: 3
- 1/2 bathrooms: 1
- Main level bedrooms: 1
Bedroom 1
- Level: Main
Bedroom 2
- Level: Upper
Dining room
- Level: Main
- Area: 154
- Dimensions: 14 x 11
Kitchen
- Level: Main
- Area: 140
- Dimensions: 14 x 10
Living room
- Level: Main
- Area: 330
- Dimensions: 22 x 15
Office
- Level: Main
- Area: 154
- Dimensions: 14 x 11
Heating
- Natural Gas, Forced Air
Cooling
- Central Air
Appliances
- Included: Range/Oven Hk Up Gas/Elec, Dishwasher, Microwave, Refrigerator, Electric Range, Gas Water Heater, Water Softener Owned
- Laundry: Electric Dryer Hookup, Main Level
Features
- Ceiling-9+, Ceiling Fan(s), Walk-In Closet(s), Stone Counters, Crown Molding, Entrance Foyer, Kitchen Island, Open Floorplan, Double Vanity, Stand Up Shower, Tub/Shower Combination, Main Level Bedroom Suite, Formal Dining Room
- Flooring: Carpet, Laminate, Tile
- Basement: Partial,Finished,Concrete
- Number of fireplaces: 1
- Fireplace features: Living Room, Gas Log
Interior area
- Total structure area: 4,299
- Total interior livable area: 4,224 sqft
- Finished area above ground: 2,506
- Finished area below ground: 1,718
Property
Parking
- Total spaces: 3
- Parking features: Attached
- Attached garage spaces: 3
Features
- Levels: One and One Half
- Stories: 1
- Patio & porch: Patio
- Pool features: In Ground
- Fencing: Privacy,Wood
Lot
- Size: 0.39 Acres
- Dimensions: 114x150
- Features: Level
Details
- Parcel number: 021108304001.000038
Construction
Type & style
- Home type: SingleFamily
- Architectural style: Traditional
- Property subtype: Single Family Residence
Materials
- Brick, Cedar, Vinyl Siding
- Roof: Asphalt
Condition
- New construction: No
- Year built: 2001
Utilities & green energy
- Sewer: City
- Water: City
Community & neighborhood
Location
- Region: Fort Wayne
- Subdivision: Bridgewater
HOA & financial
HOA
- Has HOA: Yes
- HOA fee: $250 annually
Other
Other facts
- Listing terms: Cash,Conventional,FHA,VA Loan
Price history
| Date | Event | Price |
|---|---|---|
| 8/22/2025 | Sold | $569,9000% |
Source: | ||
| 7/30/2025 | Pending sale | $569,999 |
Source: | ||
| 7/22/2025 | Price change | $569,999-1.7% |
Source: | ||
| 6/19/2025 | Price change | $579,999-1.7% |
Source: | ||
| 5/14/2025 | Price change | $589,999-1.7% |
Source: | ||
Public tax history
| Year | Property taxes | Tax assessment |
|---|---|---|
| 2024 | $4,512 +19.5% | $564,900 +1.3% |
| 2023 | $3,775 +4.1% | $557,700 +14.8% |
| 2022 | $3,625 -0.4% | $485,600 +8.1% |
Find assessor info on the county website
Neighborhood: 46814
Nearby schools
GreatSchools rating
- 6/10Covington Elementary SchoolGrades: K-5Distance: 0.5 mi
- 6/10Woodside Middle SchoolGrades: 6-8Distance: 0.4 mi
- 10/10Homestead Senior High SchoolGrades: 9-12Distance: 2.4 mi
Schools provided by the listing agent
- Elementary: Covington
- Middle: Woodside
- High: Homestead
- District: MSD of Southwest Allen Cnty
Source: IRMLS. This data may not be complete. We recommend contacting the local school district to confirm school assignments for this home.
Get pre-qualified for a loan
At Zillow Home Loans, we can pre-qualify you in as little as 5 minutes with no impact to your credit score.An equal housing lender. NMLS #10287.
Sell with ease on Zillow
Get a Zillow Showcase℠ listing at no additional cost and you could sell for —faster.
$584,100
2% more+$11,682
With Zillow Showcase(estimated)$595,782

