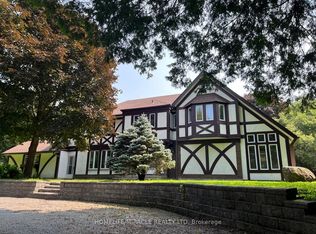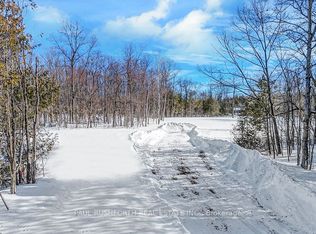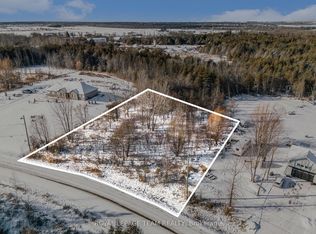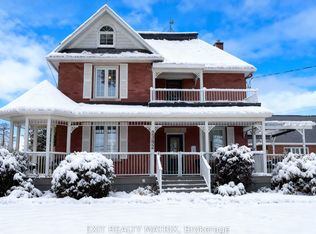This is a 4 bedroom, 3.0 bathroom, single family home. This home is located at 1929 Eight Line Rd, Ottawa, ON K0A 2P0.
This property is off market, which means it's not currently listed for sale or rent on Zillow. This may be different from what's available on other websites or public sources.



