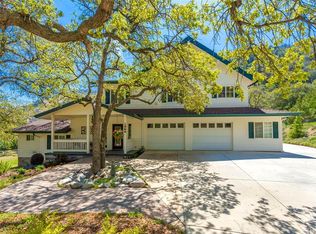Sold for $490,000
Listing Provided by:
Laura Durst DRE #01744992 661-755-1447,
eXp Realty of California Inc
Bought with: Ashby & Graff
$490,000
1929 Lebec Oaks Rd, Lebec, CA 93243
4beds
2,444sqft
Single Family Residence
Built in 1986
2.89 Acres Lot
$490,400 Zestimate®
$200/sqft
$4,161 Estimated rent
Home value
$490,400
$441,000 - $549,000
$4,161/mo
Zestimate® history
Loading...
Owner options
Explore your selling options
What's special
Discover this exceptional 2,444 sq. ft. single-level home, thoughtfully designed for comfort, functionality, and multi-generational living, all set on 2.88 acres of horse-friendly land.
The main home features 4 bedrooms and 2 full bathrooms, each showcasing travertine stone counters and floors. The chef’s kitchen boasts a large center island with a breakfast counter, ideal for gatherings, while the expansive dining room provides the perfect setting for entertaining. Cozy up in the spacious living room open to the kitchen for a feeling of warmth and togetherness, complete with a wood-burning stove to keep you warm on those chilly nights. Home is also equipped with central heating throughout. Home uses propane for central heating and appliances.
A complete guest quarters adds incredible versatility, offering its own wet bar, full bathroom, 1-bedroom, separate entrance, laundry hookups, and a wood-burning stove—an ideal setup for guests, rental income, or extended family.
Step outside to appreciate the paved access to the front door and back porch, thoughtfully finished with pavers and a retaining wall. Additional conveniences include a 2-car garage, large storage shed, small barn with corral, and a reverse osmosis water system.
This rare gem seamlessly blends modern amenities, equestrian potential, and flexible living options into one incredible offering. Don’t miss your chance to own this one-of-a-kind property with so much more than there is to list!
Zillow last checked: 8 hours ago
Listing updated: September 03, 2025 at 12:22pm
Listing Provided by:
Laura Durst DRE #01744992 661-755-1447,
eXp Realty of California Inc
Bought with:
Julie Paul, DRE #01964352
Ashby & Graff
Source: CRMLS,MLS#: SR25086229 Originating MLS: California Regional MLS
Originating MLS: California Regional MLS
Facts & features
Interior
Bedrooms & bathrooms
- Bedrooms: 4
- Bathrooms: 3
- Full bathrooms: 3
- Main level bathrooms: 3
- Main level bedrooms: 5
Bedroom
- Features: All Bedrooms Down
Bathroom
- Features: Bathroom Exhaust Fan, Bathtub, Stone Counters, Tub Shower
Kitchen
- Features: Kitchen Island, Stone Counters
Heating
- Central, Propane, Wood Stove
Cooling
- None
Appliances
- Included: Water Softener, Water Heater
- Laundry: Washer Hookup, Inside, Laundry Room, Propane Dryer Hookup
Features
- Ceiling Fan(s), Separate/Formal Dining Room, Stone Counters, All Bedrooms Down, Workshop
- Flooring: Carpet, Stone
- Windows: Double Pane Windows
- Has fireplace: Yes
- Fireplace features: Wood Burning
- Common walls with other units/homes: No Common Walls
Interior area
- Total interior livable area: 2,444 sqft
Property
Parking
- Total spaces: 2
- Parking features: Direct Access, Garage, Paved
- Attached garage spaces: 2
Accessibility
- Accessibility features: Safe Emergency Egress from Home, No Stairs
Features
- Levels: One
- Stories: 1
- Entry location: 1
- Patio & porch: Covered, Front Porch, Patio, Stone
- Pool features: None
- Spa features: None
- Has view: Yes
- View description: Canyon, Hills, Mountain(s), Panoramic
Lot
- Size: 2.89 Acres
- Features: 2-5 Units/Acre, Horse Property
Details
- Additional structures: Shed(s), Workshop
- Zoning: RF
- Special conditions: Standard
- Horses can be raised: Yes
Construction
Type & style
- Home type: SingleFamily
- Architectural style: Ranch
- Property subtype: Single Family Residence
Materials
- Drywall, Copper Plumbing
- Foundation: Slab
- Roof: Composition
Condition
- Turnkey
- New construction: No
- Year built: 1986
Utilities & green energy
- Electric: 220 Volts in Garage, 220 Volts in Laundry, Standard
- Sewer: Septic Tank
- Water: Shared Well
- Utilities for property: Electricity Connected, Propane
Community & neighborhood
Community
- Community features: Biking, Hiking, Mountainous, Near National Forest
Location
- Region: Lebec
Other
Other facts
- Listing terms: Cash,Cash to Existing Loan,Conventional,FHA,VA Loan
- Road surface type: Unimproved
Price history
| Date | Event | Price |
|---|---|---|
| 9/3/2025 | Sold | $490,000-1.8%$200/sqft |
Source: | ||
| 7/17/2025 | Pending sale | $499,000$204/sqft |
Source: | ||
| 7/9/2025 | Contingent | $499,000$204/sqft |
Source: | ||
| 6/9/2025 | Price change | $499,000-9.3%$204/sqft |
Source: | ||
| 5/15/2025 | Price change | $550,000-6.8%$225/sqft |
Source: | ||
Public tax history
Tax history is unavailable.
Neighborhood: 93243
Nearby schools
GreatSchools rating
- 6/10El Tejon Elementary SchoolGrades: 5-8Distance: 2.3 mi
- 7/10Frazier Mountain High SchoolGrades: 9-12Distance: 3.2 mi
- 6/10Frazier Park Elementary SchoolGrades: K-4Distance: 2.3 mi
Schools provided by the listing agent
- High: Frazier Mountain
Source: CRMLS. This data may not be complete. We recommend contacting the local school district to confirm school assignments for this home.
Get pre-qualified for a loan
At Zillow Home Loans, we can pre-qualify you in as little as 5 minutes with no impact to your credit score.An equal housing lender. NMLS #10287.
