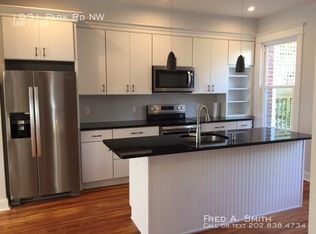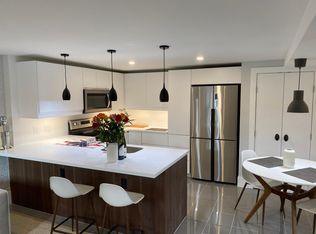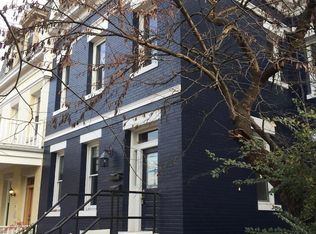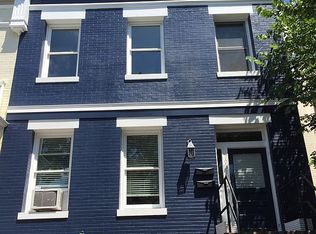Sold for $1,895,000
$1,895,000
1929 Park Rd NW, Washington, DC 20010
5beds
3,129sqft
Townhouse
Built in 1912
2,670 Square Feet Lot
$1,856,400 Zestimate®
$606/sqft
$7,749 Estimated rent
Home value
$1,856,400
$1.75M - $1.97M
$7,749/mo
Zestimate® history
Loading...
Owner options
Explore your selling options
What's special
FOR COMP PURPOSES ONLY Welcome to this grand 5 bedroom, 4.5 bathroom light-filled home in the heart of coveted Mount Pleasant. This fully renovated rowhome represents the perfect mix of modern updates and historic charm and boasts an estimated 3,372 sq ft spread over four thoughtfully configured levels. From its classic front porch and beautiful front yard garden to the restored inlaid hardwood floors, open-concept kitchen, professional grade wine cellar, deep backyard, parking, and solar panels, this one truly has it all. Enter from the covered front porch to the spacious foyer which opens to the large living room with a wall of beautiful custom built-in wood bookcases. Entertain in the dining area adjacent to the gourmet kitchen, flooded with light by multiple windows and a door to the back deck. The unique footprint of the home adds to the living space and brings light into all rooms. The recently renovated kitchen features custom wood cabinets, stainless steel appliances, and a gorgeous marble island with seating for four. At the rear of the main level, a mudroom entrance and powder room area lead to the deep backyard complete with a deck, a flagstone patio, mature plantings, and an area that could easily be converted to a bike shed, grassy yard area, or additional parking. Beyond the fenced backyard, enjoy driveway parking and one of the most social alleys in the neighborhood. This long alley hosts monthly neighborhood block parties and provides direct access to the trails of Rock Creek Park with minimal car traffic. The second level of the home features two spacious bedrooms, one with an en-suite bathroom with an oversized walk-in shower and one that utilizes the renovated hall full bathroom. The third floor is naturally lit by a hall skylight and features the primary bedroom with a huge en-suite bathroom with soaking tub and shower. A stacked washer/dryer and two additional bedrooms or perfect home offices complete this floor with amazing views overlooking the park and city. The lower level of the home, with interior staircase access and front and back entrances, hosts a full bathroom and a professional grade, climate controlled wine cellar. Use this level as an in-law suite, rec room, or playroom.
Zillow last checked: 8 hours ago
Listing updated: July 25, 2025 at 02:55am
Listed by:
NON MEMBER 844-552-7444,
Non Subscribing Office
Bought with:
Megan Conway, SP200201459
Compass
Jack Conway, SP200204716
Compass
Source: Bright MLS,MLS#: DCDC2198770
Facts & features
Interior
Bedrooms & bathrooms
- Bedrooms: 5
- Bathrooms: 5
- Full bathrooms: 4
- 1/2 bathrooms: 1
- Main level bathrooms: 1
Basement
- Area: 843
Heating
- Forced Air, Radiator, Natural Gas
Cooling
- Central Air, Electric
Appliances
- Included: Washer/Dryer Stacked, Washer, Stainless Steel Appliance(s), Refrigerator, Range Hood, Oven/Range - Gas, Microwave, Freezer, Extra Refrigerator/Freezer, Dryer, Disposal, Dishwasher, Gas Water Heater
- Laundry: Washer In Unit, Dryer In Unit
Features
- 2nd Kitchen, Built-in Features, Crown Molding, Dining Area, Family Room Off Kitchen, Floor Plan - Traditional, Kitchen - Gourmet, Kitchen Island, Recessed Lighting, Primary Bath(s), 9'+ Ceilings, High Ceilings
- Flooring: Hardwood, Ceramic Tile, Carpet
- Windows: Skylight(s)
- Basement: English,Finished,Connecting Stairway,Front Entrance,Exterior Entry,Rear Entrance
- Number of fireplaces: 1
Interior area
- Total structure area: 3,372
- Total interior livable area: 3,129 sqft
- Finished area above ground: 2,529
- Finished area below ground: 600
Property
Parking
- Parking features: Concrete, Driveway
- Has uncovered spaces: Yes
Accessibility
- Accessibility features: None
Features
- Levels: Four
- Stories: 4
- Patio & porch: Patio, Porch
- Pool features: None
Lot
- Size: 2,670 sqft
- Features: Urban Land-Sassafras-Chillum
Details
- Additional structures: Above Grade, Below Grade
- Parcel number: 2617//0089
- Zoning: RF-1
- Special conditions: Standard
Construction
Type & style
- Home type: Townhouse
- Architectural style: Traditional
- Property subtype: Townhouse
Materials
- Brick
- Foundation: Slab
Condition
- Very Good,Excellent
- New construction: No
- Year built: 1912
Utilities & green energy
- Sewer: Public Sewer
- Water: Public
Community & neighborhood
Location
- Region: Washington
- Subdivision: Mount Pleasant
Other
Other facts
- Listing agreement: Exclusive Right To Sell
- Ownership: Fee Simple
Price history
| Date | Event | Price |
|---|---|---|
| 6/30/2025 | Sold | $1,895,000+40.4%$606/sqft |
Source: | ||
| 12/4/2020 | Sold | $1,350,000-5.9%$431/sqft |
Source: Public Record Report a problem | ||
| 10/2/2020 | Pending sale | $1,435,000$459/sqft |
Source: Compass #DCDC486846 Report a problem | ||
| 9/17/2020 | Listed for sale | $1,435,000+105.3%$459/sqft |
Source: Compass #DCDC486846 Report a problem | ||
| 1/1/2015 | Sold | $699,000-5.5%$223/sqft |
Source: | ||
Public tax history
| Year | Property taxes | Tax assessment |
|---|---|---|
| 2025 | $12,649 +0.1% | $1,488,150 +0.1% |
| 2024 | $12,631 +5.3% | $1,486,050 +5.3% |
| 2023 | $12,000 +6.2% | $1,411,790 +6.2% |
Find assessor info on the county website
Neighborhood: Mount Pleasant
Nearby schools
GreatSchools rating
- 7/10Bancroft Elementary SchoolGrades: PK-5Distance: 0.3 mi
- 9/10Deal Middle SchoolGrades: 6-8Distance: 2.1 mi
- 7/10Jackson-Reed High SchoolGrades: 9-12Distance: 2.1 mi
Schools provided by the listing agent
- Elementary: Bancroft
- Middle: Deal
- High: Jackson-reed
- District: District Of Columbia Public Schools
Source: Bright MLS. This data may not be complete. We recommend contacting the local school district to confirm school assignments for this home.
Get pre-qualified for a loan
At Zillow Home Loans, we can pre-qualify you in as little as 5 minutes with no impact to your credit score.An equal housing lender. NMLS #10287.
Sell with ease on Zillow
Get a Zillow Showcase℠ listing at no additional cost and you could sell for —faster.
$1,856,400
2% more+$37,128
With Zillow Showcase(estimated)$1,893,528



