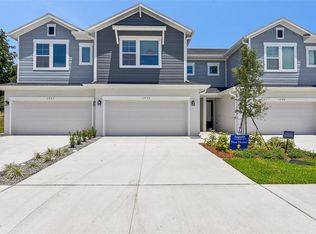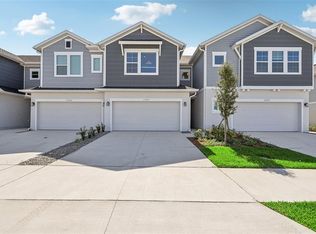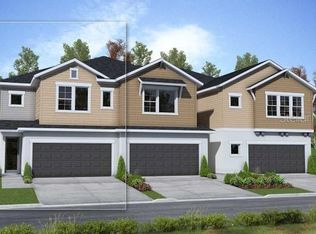Sold for $431,839
$431,839
1929 Terrapin Rd, Ocoee, FL 34761
3beds
1,807sqft
Townhouse
Built in 2024
2,349 Square Feet Lot
$404,200 Zestimate®
$239/sqft
$2,639 Estimated rent
Home value
$404,200
$384,000 - $428,000
$2,639/mo
Zestimate® history
Loading...
Owner options
Explore your selling options
What's special
Discover the unparalleled charm of this exquisite David Weekley townhome nestled in the heart of Lake Meadow Landing – a residence that is sure to surpass all expectations. Boasting the title of our most sought-after townhome, this residence seamlessly combines style and functionality to create the perfect living space. Step into the heart of the home, where an open concept design awaits. The family and dining rooms beckon with warmth, flooded by natural sunlight streaming through the east-facing 8' sliding glass doors. Modernity meets convenience in the well-appointed kitchen, featuring contemporary 42" cabinets, a generously sized quartz island, and the luxury of tile flooring throughout the entire first floor. Upstairs, the living quarters unfold, offering a retreat of comfort and tranquility. All bedrooms are thoughtfully situated on this level, ensuring privacy and creating a dedicated space for rest and relaxation. The owner's retreat stands out as a spacious oasis, providing a haven of serenity that feels distinctly separate from the hustle and bustle of daily life. Embark on a journey of refined living and secure a home that not only captures your heart but also aligns seamlessly with your lifestyle. . This limited-time offer ensures that your dream home becomes a reality, complete with the perfect blend of modern design, practicality, and exclusive benefits.
Zillow last checked: 8 hours ago
Listing updated: May 07, 2024 at 05:46am
Listing Provided by:
Robert St. Pierre 866-493-3553,
WEEKLEY HOMES REALTY COMPANY 866-493-3553
Bought with:
Robert St. Pierre, 3322975
WEEKLEY HOMES REALTY COMPANY
Source: Stellar MLS,MLS#: T3495026 Originating MLS: Tampa
Originating MLS: Tampa

Facts & features
Interior
Bedrooms & bathrooms
- Bedrooms: 3
- Bathrooms: 3
- Full bathrooms: 2
- 1/2 bathrooms: 1
Primary bedroom
- Features: Walk-In Closet(s)
- Level: Second
- Dimensions: 17x16
Bedroom 2
- Features: Built-in Closet
- Level: Second
- Dimensions: 11.5x11
Bedroom 3
- Features: Built-in Closet
- Level: Second
- Dimensions: 10x11
Dining room
- Level: First
- Dimensions: 10.5x7
Kitchen
- Level: First
- Dimensions: 10.5x20
Living room
- Level: First
- Dimensions: 13.5x12
Heating
- Electric
Cooling
- Central Air
Appliances
- Included: Dishwasher, Disposal, Electric Water Heater, Exhaust Fan, Microwave, Range, Refrigerator
- Laundry: Inside, Laundry Room
Features
- High Ceilings, In Wall Pest System, Kitchen/Family Room Combo, Living Room/Dining Room Combo, Open Floorplan, Solid Surface Counters, Thermostat, Walk-In Closet(s)
- Flooring: Carpet, Tile
- Doors: Sliding Doors
- Windows: Blinds, Low Emissivity Windows, Window Treatments
- Has fireplace: No
Interior area
- Total structure area: 2,271
- Total interior livable area: 1,807 sqft
Property
Parking
- Total spaces: 2
- Parking features: Garage Door Opener, Guest
- Attached garage spaces: 2
- Details: Garage Dimensions: 20x19
Features
- Levels: Two
- Stories: 2
- Patio & porch: Rear Porch
- Exterior features: Awning(s), Irrigation System, Rain Gutters, Sidewalk, Sprinkler Metered
- Waterfront features: Waterfront
Lot
- Size: 2,349 sqft
- Features: City Lot, Sidewalk
- Residential vegetation: Trees/Landscaped
Details
- Parcel number: 042228453300470
- Zoning: RESI
- Special conditions: None
Construction
Type & style
- Home type: Townhouse
- Architectural style: Contemporary
- Property subtype: Townhouse
Materials
- Cement Siding, Stucco
- Foundation: Slab, Stem Wall
- Roof: Shingle
Condition
- Completed
- New construction: Yes
- Year built: 2024
Details
- Builder model: The Carrabelle
- Builder name: David Weekley Homes
Utilities & green energy
- Sewer: Public Sewer
- Water: Public
- Utilities for property: BB/HS Internet Available, Cable Available, Electricity Connected, Fiber Optics, Phone Available, Public, Sprinkler Recycled, Street Lights, Underground Utilities, Water Connected
Community & neighborhood
Security
- Security features: Gated Community, Smoke Detector(s)
Community
- Community features: Waterfront, Deed Restrictions, Playground, Pool, Sidewalks
Location
- Region: Ocoee
- Subdivision: LAKE MEADOW LANDING
HOA & financial
HOA
- Has HOA: Yes
- HOA fee: $332 monthly
- Amenities included: Gated, Playground, Pool, Trail(s)
- Services included: Community Pool, Maintenance Grounds, Pest Control, Pool Maintenance, Private Road
- Association name: Great Communities Specialty Management Company
- Association phone: 407-647-2622
Other fees
- Pet fee: $0 monthly
Other financial information
- Total actual rent: 0
Other
Other facts
- Listing terms: Cash,Conventional,FHA,VA Loan
- Ownership: Fee Simple
- Road surface type: Paved, Concrete
Price history
| Date | Event | Price |
|---|---|---|
| 5/6/2024 | Sold | $431,839$239/sqft |
Source: | ||
| 1/23/2024 | Pending sale | $431,839$239/sqft |
Source: | ||
| 1/4/2024 | Listed for sale | $431,839$239/sqft |
Source: | ||
Public tax history
| Year | Property taxes | Tax assessment |
|---|---|---|
| 2024 | $1,702 +34.5% | $70,000 |
| 2023 | $1,265 -0.3% | $70,000 |
| 2022 | $1,269 +305.6% | $70,000 +276.1% |
Find assessor info on the county website
Neighborhood: 34761
Nearby schools
GreatSchools rating
- 7/10Prairie Lake ElementaryGrades: PK-5Distance: 0.7 mi
- 5/10Ocoee Middle SchoolGrades: 6-8Distance: 2.7 mi
- 3/10Ocoee High SchoolGrades: 9-12Distance: 2.5 mi
Schools provided by the listing agent
- Elementary: Prairie Lake Elementary
- Middle: Ocoee Middle
- High: Ocoee High
Source: Stellar MLS. This data may not be complete. We recommend contacting the local school district to confirm school assignments for this home.
Get a cash offer in 3 minutes
Find out how much your home could sell for in as little as 3 minutes with a no-obligation cash offer.
Estimated market value
$404,200


