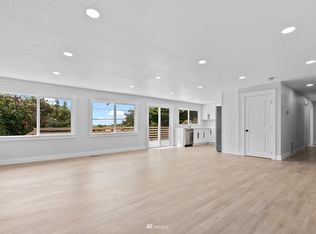1-Bedroom ADU with Carport and Private Amenities **move in date: 6/2/25** Key Features: 1 Bedroom and 1 full bathroom Fully Equipped Kitchen with essential appliances including a refrigerator, stove/oven, and microwave Shared Washer & Dryer Carport for 2 Cars: Covered parking space to protect your vehicles, with enough room for 2 cars. Open-concept living room perfect for relaxation or entertaining guests. Private Entrance: Complete privacy with your own entrance to the unit from the front door and back door. View of Mt. Rainier in your back yard! minute drive to jump onto freeway with access to I 5, 405,167, 518 to airport, park and ride to light link station and you also have side roads to avoid the peak hour traffic Additional Amenities: Quiet, residential neighborhood Electric heating New turf shared backyard Wi-Fi included Rental Details: Rent: $1950 Security Deposit: first and last months rent Lease: Yearly preferred Utilities included, water, electric, wifi; Recycle/Garbage not included This ADU offers the perfect balance of privacy, space, and modern living in a peaceful setting. Don't miss out on this opportunity! Owner pays for all utilities except for recycle/garbage Lease length would be yearly (preferred) Yard maintenance will be required, keep the area clean but use as you wish Any deposits are non-refundable
This property is off market, which means it's not currently listed for sale or rent on Zillow. This may be different from what's available on other websites or public sources.

