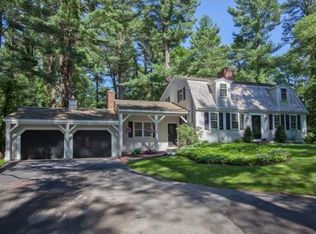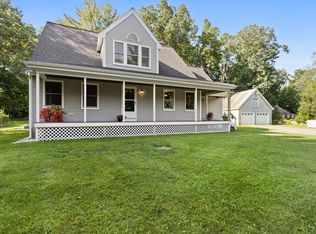Welcome to the Boston Globe's Featured Home of the Week, handpicked by the Editor...quite an honor! Much admired Classic New England Cape, cared for with love and attention to detail. Welcoming sunny, open floor plan with Chef's kitchen. Custom made Pumpkin Pine cabinetry and Viking appliances. Enjoy the charm of an antique with thoughtful modern renovations including cathedral ceiling beamed family room, well proportioned bedrooms & updated bathrooms. The spectacular 1.4 acre grounds showcase magnificent stone work, lovely bricked patio & spectacular Wisteria draped pergola and Gunite pool. Relax poolside, surrounded by fragrant rose gardens. Oversized screened in porch with spa, new cedar roof and heated two story barn/workshop with built ins complete this wonderful landmark property, Welcome Home! Visit: www.193BoothHill.com Call list agent Wendy Oleksiak 781-267-0400 for additional information/ to arrange a showing!
This property is off market, which means it's not currently listed for sale or rent on Zillow. This may be different from what's available on other websites or public sources.

