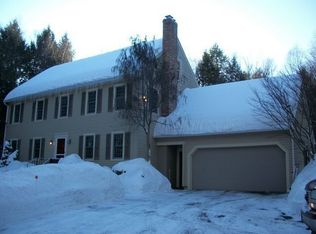Style and class, but a casual feel describes this gambrel home with a long list of improvements and upgrades. Everywhere you look in this comfortable home reveals the owners attention to detail: granite, custom kitchen with extended island seating. Brazilian chestnut and heirloom walnut hardwood and tile floors. Mini-split air conditioning. 2 heating sources. Recessed lighting. Added insulation and newer vinyl siding. These are just a few of the improvements during the seller's ownership. There are also 2 fireplaces which have been covered over, but could be accessed for use. This is truly a beautiful home in a great area of Keene.
This property is off market, which means it's not currently listed for sale or rent on Zillow. This may be different from what's available on other websites or public sources.
