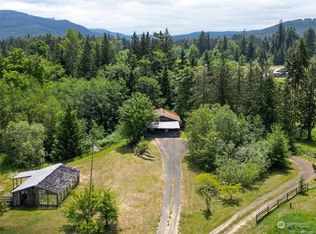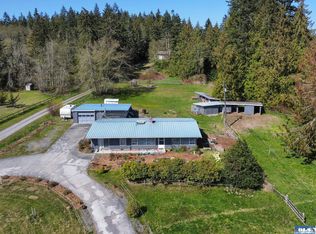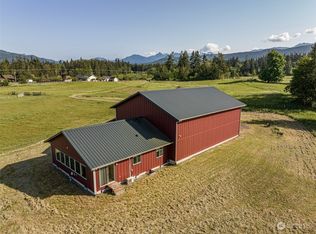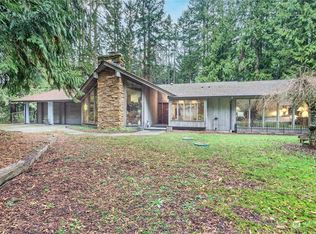Sold
Listed by:
Catherine German,
Ideal Real Estate
Bought with: Ideal Real Estate
$660,000
193 Deer Ridge Lane, Sequim, WA 98382
3beds
2,512sqft
Manufactured On Land
Built in 1995
5.03 Acres Lot
$667,000 Zestimate®
$263/sqft
$1,973 Estimated rent
Home value
$667,000
$594,000 - $747,000
$1,973/mo
Zestimate® history
Loading...
Owner options
Explore your selling options
What's special
Equestrian paradise! 3-bed, 2.5-bath, 2,512 sq ft home on 5 acres with peek-a-boo water views. Spacious kitchen boasts dual ovens, island, and walk-in pantry. Relax in the sunroom or luxurious primary suite with soaking tub. Split floor plan offers 2 bedrooms, central bath, living, dining, and family room with woodstove. Utility room, powder bath, and mudroom. Outbuildings include a 1,080 sq ft finished, insulated garage/shop with a solar system for low energy costs; a storage shed, goat milking parlor, metal barn for equipment or hay storage; horse trailer shed, deluxe chicken coop, woodshed and a stable with space for two horses with attached storage space and lean to. Pasture, fruit trees, Irrigation water and more. Room to add an ADU.
Zillow last checked: 8 hours ago
Listing updated: November 02, 2025 at 04:03am
Listed by:
Catherine German,
Ideal Real Estate
Bought with:
Mark Macedo, 81364
Ideal Real Estate
Source: NWMLS,MLS#: 2418515
Facts & features
Interior
Bedrooms & bathrooms
- Bedrooms: 3
- Bathrooms: 3
- Full bathrooms: 2
- 1/2 bathrooms: 1
- Main level bathrooms: 3
- Main level bedrooms: 3
Primary bedroom
- Level: Main
Bedroom
- Level: Main
Bedroom
- Level: Main
Bathroom full
- Level: Main
Bathroom full
- Level: Main
Other
- Level: Main
Bonus room
- Level: Main
Den office
- Level: Main
Dining room
- Level: Main
Entry hall
- Level: Main
Family room
- Level: Main
Kitchen without eating space
- Level: Main
Living room
- Level: Main
Utility room
- Level: Main
Heating
- Fireplace, Heat Pump, Electric, Solar (Unspecified), Wood
Cooling
- Heat Pump
Appliances
- Included: Dishwasher(s), Dryer(s), Microwave(s), Refrigerator(s), Stove(s)/Range(s), Washer(s), Water Heater: electric, Water Heater Location: outside of mudroom
Features
- Bath Off Primary, Dining Room, Walk-In Pantry
- Flooring: Vinyl, Carpet
- Windows: Double Pane/Storm Window, Skylight(s)
- Basement: None
- Number of fireplaces: 1
- Fireplace features: Wood Burning, Main Level: 1, Fireplace
Interior area
- Total structure area: 2,512
- Total interior livable area: 2,512 sqft
Property
Parking
- Total spaces: 2
- Parking features: Detached Garage, RV Parking
- Garage spaces: 2
Features
- Levels: One
- Stories: 1
- Entry location: Main
- Patio & porch: Bath Off Primary, Double Pane/Storm Window, Dining Room, Fireplace, Skylight(s), Vaulted Ceiling(s), Walk-In Closet(s), Walk-In Pantry, Water Heater
- Has view: Yes
- View description: Strait
- Has water view: Yes
- Water view: Strait
Lot
- Size: 5.03 Acres
- Features: Dead End Street, Secluded, Barn, Deck, Fenced-Partially, Irrigation, Outbuildings, RV Parking, Shop, Stable
- Topography: Equestrian,Partial Slope,Sloped
- Residential vegetation: Fruit Trees, Garden Space, Pasture
Details
- Parcel number: 0430271300800000
- Zoning: NC
- Zoning description: Jurisdiction: County
- Special conditions: Standard
- Other equipment: Leased Equipment: DISH
Construction
Type & style
- Home type: MobileManufactured
- Architectural style: Contemporary
- Property subtype: Manufactured On Land
Materials
- Wood Products
- Foundation: Block
- Roof: Composition
Condition
- Good
- Year built: 1995
- Major remodel year: 1995
Utilities & green energy
- Electric: Company: Clallam PUD
- Sewer: Septic Tank, Company: private septic
- Water: Private, Company: private well
- Utilities for property: Owners Used Dish, Owners Used Verizon
Green energy
- Energy generation: Solar
Community & neighborhood
Location
- Region: Sequim
- Subdivision: Lost Mountain
Other
Other facts
- Body type: Triple Wide
- Listing terms: Cash Out,Conventional,Farm Home Loan,FHA,VA Loan
- Road surface type: Dirt
- Cumulative days on market: 3 days
Price history
| Date | Event | Price |
|---|---|---|
| 10/2/2025 | Sold | $660,000$263/sqft |
Source: | ||
| 9/1/2025 | Pending sale | $660,000$263/sqft |
Source: Olympic Listing Service #391349 Report a problem | ||
| 8/30/2025 | Listed for sale | $660,000$263/sqft |
Source: | ||
Public tax history
| Year | Property taxes | Tax assessment |
|---|---|---|
| 2024 | $5,173 +13.4% | $635,990 +6.7% |
| 2023 | $4,563 +1.3% | $595,798 +5.1% |
| 2022 | $4,506 +16.9% | $566,834 +39.3% |
Find assessor info on the county website
Neighborhood: 98382
Nearby schools
GreatSchools rating
- NAGreywolf Elementary SchoolGrades: PK-2Distance: 0.9 mi
- 5/10Sequim Middle SchoolGrades: 6-8Distance: 3.4 mi
- 7/10Sequim Senior High SchoolGrades: 9-12Distance: 3.6 mi



