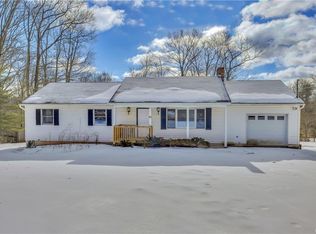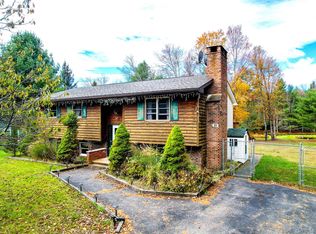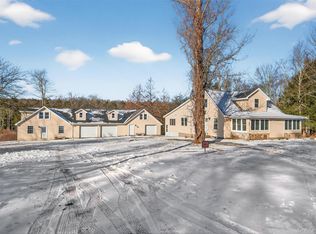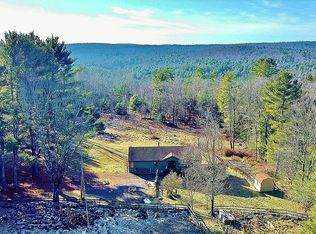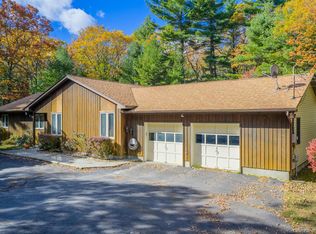Welcome to 193 Dill Road, a lovingly maintained and thoughtfully updated home nestled in the heart of Forestburgh. Originally built in 1987 for its current owner, this spacious 3+ bedroom, 3-bathroom residence offers comfort, charm, and exceptional outdoor living. Set on 5.5 picturesque acres, the property is adorned with established gardens, fruit trees, and thoughtfully designed outdoor features, including a horse shed and a chicken coop—perfect for those looking to enjoy a hobby farm or simply embrace nature. Inside, the home features generous living spaces, abundant storage, and a flexible layout ideal for a variety of lifestyles. Numerous updates over the years have enhanced both form and function, ensuring the home is move-in ready while retaining its timeless character. The main living area features wood floors with ceramic tile in the kitchen and baths. The primary suite has a beautiful attached bathroom Step outside onto the expansive back deck, where you'll find the perfect spot to relax or entertain while overlooking the lush backyard and tranquil landscape. Whether you’re seeking a peaceful full-time residence or a nature-inspired weekend retreat, this Forestburgh gem offers a rare blend of privacy, beauty, and practicality. Schedule your private tour today and experience the charm of 193 Dill Road for yourself.
For sale
$475,000
193 Dill Road, Forestburgh, NY 12777
3beds
2,175sqft
Single Family Residence, Residential
Built in 1987
5.05 Acres Lot
$-- Zestimate®
$218/sqft
$-- HOA
What's special
Chicken coopEstablished gardensFruit treesTimeless characterExpansive back deckWood floorsAbundant storage
- 37 days |
- 1,486 |
- 77 |
Zillow last checked: 8 hours ago
Listing updated: January 06, 2026 at 11:02pm
Listing by:
Century 21 Geba Realty 845-856-6629,
Elizabeth A Bernitt 845-807-6947
Source: OneKey® MLS,MLS#: 877906
Tour with a local agent
Facts & features
Interior
Bedrooms & bathrooms
- Bedrooms: 3
- Bathrooms: 3
- Full bathrooms: 2
- 1/2 bathrooms: 1
Heating
- Baseboard
Cooling
- Central Air
Appliances
- Included: Dishwasher, Dryer, Refrigerator, Washer
- Laundry: Washer/Dryer Hookup
Features
- First Floor Bedroom, First Floor Full Bath, Double Vanity, Primary Bathroom, Storage, Walk Through Kitchen
- Flooring: Tile, Wood
- Basement: Bilco Door(s)
- Attic: Scuttle
- Has fireplace: No
Interior area
- Total structure area: 2,175
- Total interior livable area: 2,175 sqft
Property
Parking
- Total spaces: 6
- Parking features: Driveway
- Garage spaces: 2
- Has uncovered spaces: Yes
Lot
- Size: 5.05 Acres
- Features: Garden
Details
- Parcel number: 300000600001012003
- Special conditions: None
- Horses can be raised: Yes
Construction
Type & style
- Home type: SingleFamily
- Architectural style: Exp Ranch
- Property subtype: Single Family Residence, Residential
Materials
- Vinyl Siding
Condition
- Year built: 1987
Utilities & green energy
- Sewer: Septic Tank
- Utilities for property: Cable Connected, Electricity Connected
Community & HOA
HOA
- Has HOA: No
Location
- Region: Forestburgh
Financial & listing details
- Price per square foot: $218/sqft
- Tax assessed value: $215,000
- Annual tax amount: $6,461
- Date on market: 6/15/2025
- Cumulative days on market: 218 days
- Listing agreement: Exclusive Right To Sell
- Electric utility on property: Yes
Estimated market value
Not available
Estimated sales range
Not available
Not available
Price history
Price history
| Date | Event | Price |
|---|---|---|
| 1/6/2026 | Listed for sale | $475,000-4.6%$218/sqft |
Source: | ||
| 12/12/2025 | Listing removed | $498,000$229/sqft |
Source: | ||
| 9/1/2025 | Price change | $498,000-5.1%$229/sqft |
Source: | ||
| 6/15/2025 | Listed for sale | $525,000+81.7%$241/sqft |
Source: | ||
| 5/16/2019 | Listing removed | $289,000$133/sqft |
Source: BHHS Peters Realty #4220599 Report a problem | ||
Public tax history
Public tax history
| Year | Property taxes | Tax assessment |
|---|---|---|
| 2024 | -- | $215,000 |
| 2023 | -- | $215,000 |
| 2022 | -- | $215,000 |
Find assessor info on the county website
BuyAbility℠ payment
Estimated monthly payment
Boost your down payment with 6% savings match
Earn up to a 6% match & get a competitive APY with a *. Zillow has partnered with to help get you home faster.
Learn more*Terms apply. Match provided by Foyer. Account offered by Pacific West Bank, Member FDIC.Climate risks
Neighborhood: 12777
Nearby schools
GreatSchools rating
- 3/10Kenneth L Rutherford SchoolGrades: 3-5Distance: 3.9 mi
- 2/10Robert J Kaiser Middle SchoolGrades: 6-8Distance: 3.7 mi
- 3/10Monticello High SchoolGrades: 9-12Distance: 3.8 mi
Schools provided by the listing agent
- Elementary: Kenneth L Rutherford School
- Middle: Robert J Kaiser Middle School
- High: Monticello High School
Source: OneKey® MLS. This data may not be complete. We recommend contacting the local school district to confirm school assignments for this home.
- Loading
- Loading
