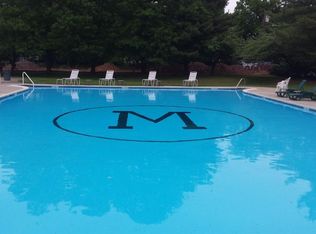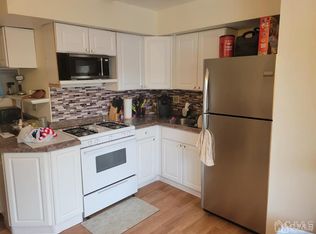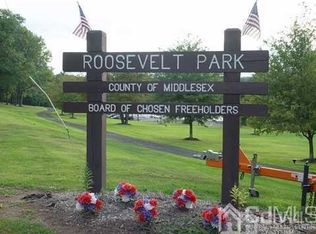Sold for $270,000 on 03/28/24
$270,000
193 Evergreen Rd APT 10A, Edison, NJ 08837
2beds
--sqft
Stock Cooperative
Built in 1968
-- sqft lot
$327,600 Zestimate®
$--/sqft
$2,449 Estimated rent
Home value
$327,600
$301,000 - $360,000
$2,449/mo
Zestimate® history
Loading...
Owner options
Explore your selling options
What's special
This exceptional co-op presents a compelling opportunity for homeownership, distinguishing itself with a range of attractive features. The newly updated kitchen, equipped with all stainless steel appliances, complements the meticulously refinished floors and fresh paint, creating a modern and inviting living space. Its location is highly advantageous, situated within the prestigious JP Stevens High School district, and offers the convenience of being in close proximity to the Metro Park Train Station, various shopping destinations, and major highways. Moreover, the co-op fees cover a comprehensive array of services including property taxes, heat, water, sewer, and all external maintenance, simplifying homeownership responsibilities. It's important to note that Margate's approval is required for potential buyers, and the property is exclusively available to owner-occupiers for at least the first year, as investors are not permitted. While pets are generally not allowed, exceptions are made for service animals with proper documentation. This policy ensures a well-maintained and harmonious living environment for all residents. Unit has to be owner occupied
Zillow last checked: 8 hours ago
Listing updated: November 16, 2025 at 10:34pm
Listed by:
PRATIKSHA KUMAR,
BHHS FOX & ROACH REALTORS 908-753-4450
Source: All Jersey MLS,MLS#: 2353849M
Facts & features
Interior
Bedrooms & bathrooms
- Bedrooms: 2
- Bathrooms: 1
- Full bathrooms: 1
Primary bedroom
- Features: 1st Floor
- Level: First
- Area: 169
- Dimensions: 13 x 13
Bedroom 2
- Area: 140
- Dimensions: 10 x 14
Dining room
- Area: 77
- Dimensions: 7 x 11
Kitchen
- Features: Eat-in Kitchen
- Area: 99
- Dimensions: 9 x 11
Living room
- Area: 221
- Dimensions: 17 x 13
Basement
- Area: 0
Heating
- Forced Air
Cooling
- Central Air
Appliances
- Included: Gas Range/Oven, Microwave, Refrigerator
Features
- 2 Bedrooms, Bath Main, Kitchen, Living Room
- Flooring: Ceramic Tile, Wood
- Has basement: No
- Has fireplace: No
Interior area
- Total structure area: 0
Property
Parking
- Parking features: Common
- Has uncovered spaces: Yes
- Details: Oversized Vehicles Restricted
Features
- Levels: One
- Stories: 2
- Patio & porch: Patio
- Exterior features: Patio
- Pool features: Outdoor Pool
Lot
- Features: Near Shopping
Construction
Type & style
- Home type: Cooperative
- Architectural style: Garden Apartment Style
- Property subtype: Stock Cooperative
Materials
- Roof: Asphalt
Condition
- Year built: 1968
Utilities & green energy
- Gas: Natural Gas
- Sewer: Public Sewer
- Water: Public
- Utilities for property: Underground Utilities
Community & neighborhood
Community
- Community features: Outdoor Pool
Location
- Region: Edison
HOA & financial
HOA
- Services included: Amenities-Some, Common Area Maintenance, Maintenance Structure, Heat, Maintenance Grounds, Management Fee, Real Estate Taxes, Sewer, Snow Removal, Trash, Water
Other financial information
- Additional fee information: Maintenance Expense: $947 Monthly
Other
Other facts
- Ownership: COOP
Price history
| Date | Event | Price |
|---|---|---|
| 3/28/2024 | Sold | $270,000-7.8% |
Source: | ||
| 2/24/2024 | Contingent | $293,000 |
Source: | ||
| 2/23/2024 | Pending sale | $293,000 |
Source: | ||
| 1/25/2024 | Listed for sale | $293,000+205.2% |
Source: | ||
| 8/14/2019 | Listing removed | $1,600 |
Source: BHHS NEW JERSEY PROPERTIES #2000597 Report a problem | ||
Public tax history
Tax history is unavailable.
Neighborhood: 08837
Nearby schools
GreatSchools rating
- 6/10James Monroe Elementary SchoolGrades: K-5Distance: 0.7 mi
- 7/10Woodrow Wilson Middle SchoolGrades: 6-8Distance: 2.4 mi
- 9/10J P Stevens High SchoolGrades: 9-12Distance: 2.6 mi

Get pre-qualified for a loan
At Zillow Home Loans, we can pre-qualify you in as little as 5 minutes with no impact to your credit score.An equal housing lender. NMLS #10287.


