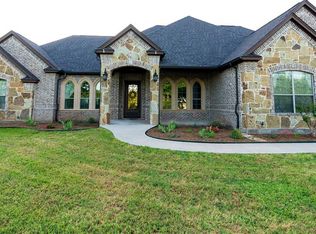Sold
Price Unknown
193 Fairview Ct, Decatur, TX 76234
4beds
3,398sqft
Single Family Residence
Built in 2008
2.01 Acres Lot
$781,400 Zestimate®
$--/sqft
$4,238 Estimated rent
Home value
$781,400
$742,000 - $828,000
$4,238/mo
Zestimate® history
Loading...
Owner options
Explore your selling options
What's special
Motivated Sellers!! This spacious just under 3400 sq ft home has 4 bedrooms, 3.5 bathrooms two of which are ensuite, formal dining, large office, and that is just part of the downstairs! Take a stroll up the stairs and you'll find a media room and a great area that could be used as a hang out space with wet bar, and a half bath so you don't have to go downstairs during your favorite movie! The Home is located off of Fairview Court which juts off of Preskitt road with close access to Highway 51. The floor plan is split with 3 bedrooms on one side and master bedroom on the other, which allows for ample privacy. The house also has a spacious 3 car garage and out back you will find a covered back patio, the swimming pool you have been waiting for to entertain your friends and family, and a very spacious back patio with wood burning fire place. Behind the home and pool, you have an Insulated 25X40 shop with a 18x51 spot for more enclosed parking for things like RV, boat etc.
Zillow last checked: 8 hours ago
Listing updated: June 19, 2025 at 05:35pm
Listed by:
Jared Lucier 0697805 940-627-9040,
Parker Properties Real Estate 940-627-9040
Bought with:
Connie Mercer
Parker Properties Real Estate
Source: NTREIS,MLS#: 20296772
Facts & features
Interior
Bedrooms & bathrooms
- Bedrooms: 4
- Bathrooms: 4
- Full bathrooms: 3
- 1/2 bathrooms: 1
Primary bedroom
- Features: Dual Sinks, En Suite Bathroom, Separate Shower
- Level: First
- Dimensions: 17 x 15
Bedroom
- Level: First
- Dimensions: 12 x 12
Bedroom
- Level: First
- Dimensions: 13 x 11
Bedroom
- Level: First
- Dimensions: 12 x 12
Breakfast room nook
- Level: First
- Dimensions: 14 x 11
Dining room
- Level: First
- Dimensions: 13 x 11
Kitchen
- Level: First
- Dimensions: 14 x 15
Living room
- Level: First
- Dimensions: 26 x 17
Living room
- Level: Second
- Dimensions: 17 x 11
Utility room
- Level: First
- Dimensions: 10 x 8
Heating
- Central, Electric, Pellet Stove
Cooling
- Central Air, Electric
Appliances
- Included: Dishwasher, Electric Cooktop, Electric Oven, Electric Water Heater, Disposal, Microwave
- Laundry: Washer Hookup, Electric Dryer Hookup, Laundry in Utility Room
Features
- Wet Bar, Decorative/Designer Lighting Fixtures, Double Vanity, Eat-in Kitchen, Granite Counters, Open Floorplan
- Flooring: Carpet, Luxury Vinyl Plank
- Windows: Window Coverings
- Has basement: No
- Number of fireplaces: 2
- Fireplace features: Pellet Stove, Wood Burning
Interior area
- Total interior livable area: 3,398 sqft
Property
Parking
- Total spaces: 3
- Parking features: Additional Parking, Circular Driveway, Concrete, Door-Multi, Garage, Other, Garage Faces Side
- Attached garage spaces: 3
- Has uncovered spaces: Yes
Features
- Levels: One and One Half
- Stories: 1
- Patio & porch: Covered
- Pool features: In Ground, Pool
- Fencing: Back Yard,Wood
Lot
- Size: 2.01 Acres
- Features: Acreage, Interior Lot, Sprinkler System
Details
- Parcel number: R0744010400
Construction
Type & style
- Home type: SingleFamily
- Architectural style: Detached
- Property subtype: Single Family Residence
- Attached to another structure: Yes
Materials
- Brick, Wood Siding
- Foundation: Slab
- Roof: Composition,Shingle
Condition
- Year built: 2008
Utilities & green energy
- Sewer: Septic Tank
- Water: Well
- Utilities for property: Electricity Available, Electricity Connected, Septic Available, Water Available
Community & neighborhood
Security
- Security features: Smoke Detector(s)
Location
- Region: Decatur
- Subdivision: Fairview Estates East
Other
Other facts
- Listing terms: Cash,Conventional,VA Loan
Price history
| Date | Event | Price |
|---|---|---|
| 9/7/2023 | Sold | -- |
Source: NTREIS #20296772 Report a problem | ||
| 7/25/2023 | Contingent | $789,900$232/sqft |
Source: NTREIS #20296772 Report a problem | ||
| 7/10/2023 | Price change | $789,900-1.1%$232/sqft |
Source: NTREIS #20296772 Report a problem | ||
| 6/28/2023 | Price change | $799,000-0.1%$235/sqft |
Source: NTREIS #20296772 Report a problem | ||
| 5/17/2023 | Price change | $799,900-4.7%$235/sqft |
Source: NTREIS #20296772 Report a problem | ||
Public tax history
| Year | Property taxes | Tax assessment |
|---|---|---|
| 2025 | -- | $860,238 +12.8% |
| 2024 | $7,818 -14.7% | $762,828 +0.5% |
| 2023 | $9,170 | $759,059 +9.1% |
Find assessor info on the county website
Neighborhood: 76234
Nearby schools
GreatSchools rating
- 9/10Young Elementary SchoolGrades: PK-5Distance: 1.3 mi
- 5/10McCarroll Middle SchoolGrades: 6-8Distance: 1 mi
- 5/10Decatur High SchoolGrades: 9-12Distance: 1.9 mi
Schools provided by the listing agent
- Elementary: Young
- Middle: Decatur
- High: Decatur
- District: Decatur ISD
Source: NTREIS. This data may not be complete. We recommend contacting the local school district to confirm school assignments for this home.
Get a cash offer in 3 minutes
Find out how much your home could sell for in as little as 3 minutes with a no-obligation cash offer.
Estimated market value$781,400
Get a cash offer in 3 minutes
Find out how much your home could sell for in as little as 3 minutes with a no-obligation cash offer.
Estimated market value
$781,400
